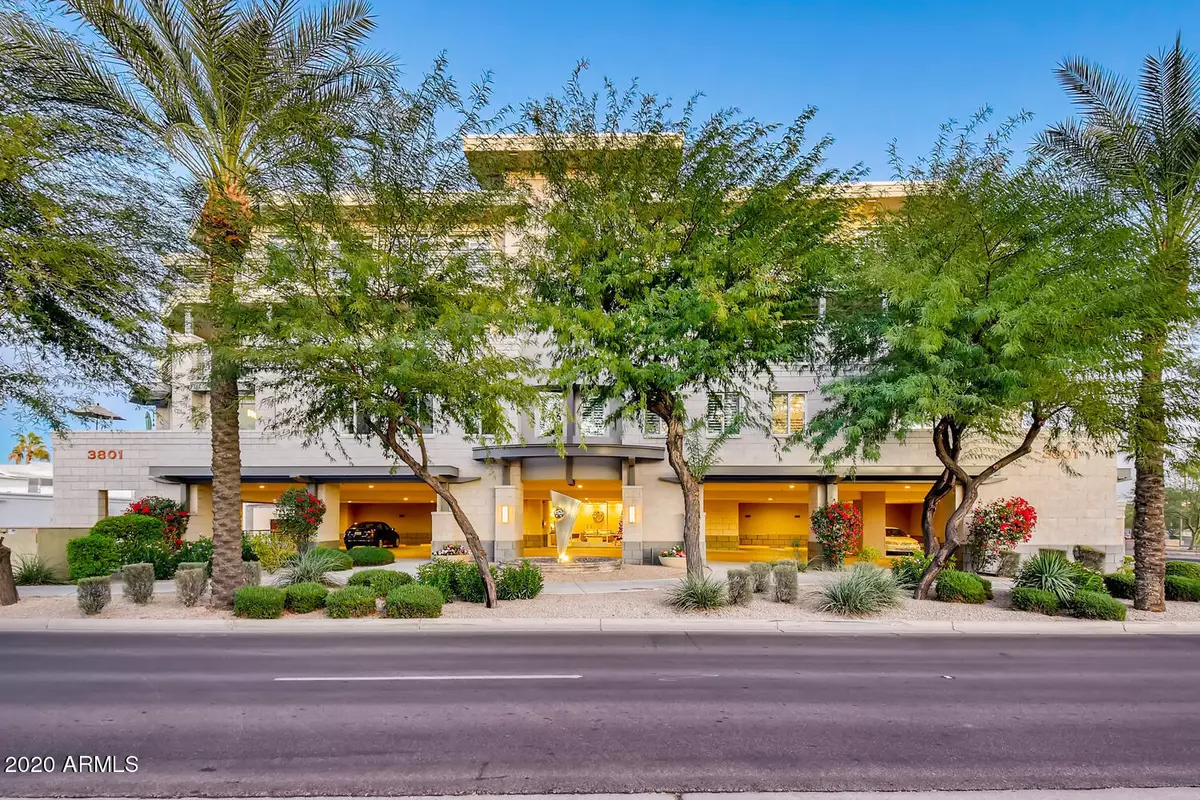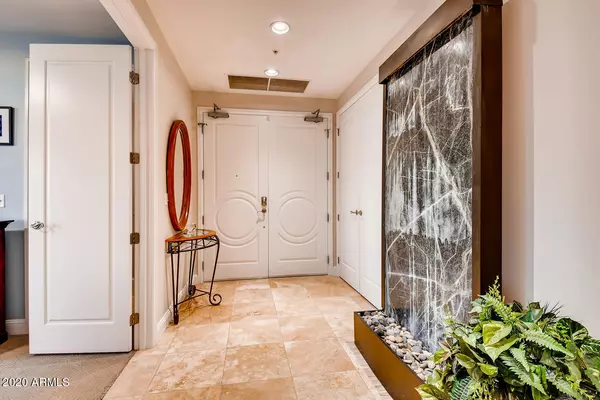$1,180,000
$1,250,000
5.6%For more information regarding the value of a property, please contact us for a free consultation.
3801 N GOLDWATER Boulevard #401 Scottsdale, AZ 85251
3 Beds
3 Baths
3,443 SqFt
Key Details
Sold Price $1,180,000
Property Type Condo
Sub Type Apartment Style/Flat
Listing Status Sold
Purchase Type For Sale
Square Footage 3,443 sqft
Price per Sqft $342
Subdivision Main Street Plaza
MLS Listing ID 6172511
Sold Date 04/29/21
Style Contemporary
Bedrooms 3
HOA Fees $1,355/mo
HOA Y/N Yes
Originating Board Arizona Regional Multiple Listing Service (ARMLS)
Year Built 2007
Annual Tax Amount $4,932
Tax Year 2020
Lot Size 3,288 Sqft
Acres 0.08
Property Description
Gorgeous Penthouse in unbeatable Location with Camelback and City Views! Highly sought after 3BR/3BA with extensive wrap-around balcony. Main Street Plaza is just steps away from Restaurants, art galleries, theatres & shops! Inside this single level penthouse, you'll see all the designer extras of a high-end home, plus you'll enjoy the sparkling lights of Old Town, Camelback and Papago Mountains. Residents have access to resort amenities that include 24 hour secure entry, heated pool/jacuzzi, outdoor seating around the fireplaces, BBQ Grill and an elegantly appointed community room, and a workout facility. Large great room with views from every window! Chef's kitchen with side by side (separate) Sub Zero refrigerator and freezer, Wolf Gas cook top, double ovens, and wine cooler. Luxurious master suite complete with his and hers closets, his and hers water closet and a soaking tub. Minutes to great shopping, dining, golf and hiking!
Location
State AZ
County Maricopa
Community Main Street Plaza
Rooms
Other Rooms Great Room
Master Bedroom Split
Den/Bedroom Plus 3
Separate Den/Office N
Interior
Interior Features Eat-in Kitchen, 9+ Flat Ceilings, Drink Wtr Filter Sys, Fire Sprinklers, No Interior Steps, Kitchen Island, Pantry, 2 Master Baths, Double Vanity, Full Bth Master Bdrm, Separate Shwr & Tub, Tub with Jets, High Speed Internet, Granite Counters
Heating Electric
Cooling Refrigeration, Ceiling Fan(s)
Flooring Carpet, Stone, Wood
Fireplaces Type 1 Fireplace, Gas
Fireplace Yes
Window Features Skylight(s),Double Pane Windows,Low Emissivity Windows
SPA Heated
Exterior
Exterior Feature Balcony, Circular Drive, Patio
Garage Separate Strge Area, Assigned, Detached, Community Structure, Gated, Permit Required
Garage Spaces 2.0
Garage Description 2.0
Fence None, Wrought Iron
Pool None
Community Features Gated Community, Community Spa Htd, Community Spa, Community Pool Htd, Community Pool, Near Bus Stop, Historic District, Community Media Room, Guarded Entry, Biking/Walking Path, Clubhouse, Fitness Center
Utilities Available APS, SW Gas
Amenities Available Management
Waterfront No
View City Lights, Mountain(s)
Roof Type Built-Up,Foam
Private Pool No
Building
Lot Description Corner Lot
Story 1
Builder Name Weitz
Sewer Sewer in & Cnctd, Public Sewer
Water City Water
Architectural Style Contemporary
Structure Type Balcony,Circular Drive,Patio
Schools
Elementary Schools Tonalea K-8
Middle Schools Supai Middle School
High Schools Coronado Elementary School
School District Scottsdale Unified District
Others
HOA Name Trestle Property Mgm
HOA Fee Include Roof Repair,Insurance,Sewer,Cable TV,Maintenance Grounds,Front Yard Maint,Gas,Trash,Water,Roof Replacement,Maintenance Exterior
Senior Community No
Tax ID 130-13-159
Ownership Condominium
Acceptable Financing Cash, Conventional
Horse Property N
Listing Terms Cash, Conventional
Financing Cash
Read Less
Want to know what your home might be worth? Contact us for a FREE valuation!

Our team is ready to help you sell your home for the highest possible price ASAP

Copyright 2024 Arizona Regional Multiple Listing Service, Inc. All rights reserved.
Bought with The Agency






