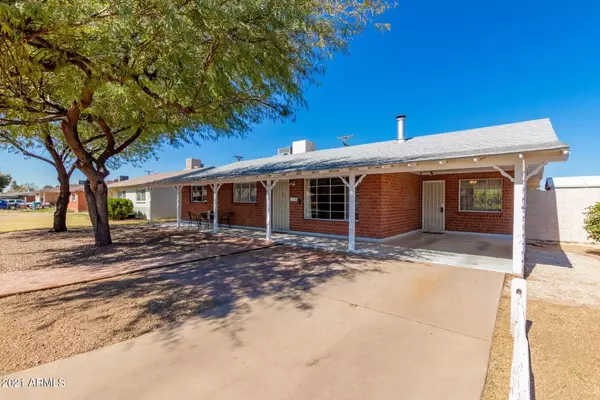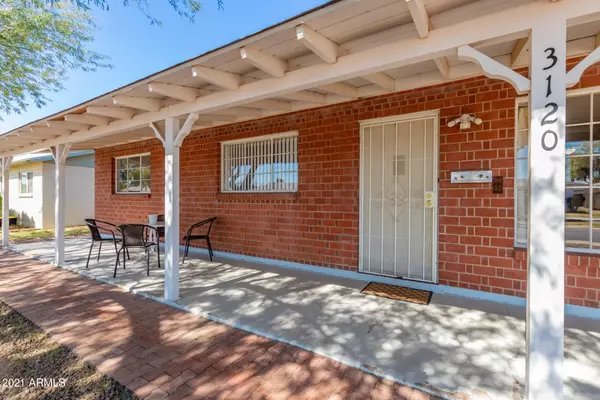$285,000
$265,000
7.5%For more information regarding the value of a property, please contact us for a free consultation.
3120 W Claremont Street Phoenix, AZ 85017
3 Beds
2 Baths
1,506 SqFt
Key Details
Sold Price $285,000
Property Type Single Family Home
Sub Type Single Family - Detached
Listing Status Sold
Purchase Type For Sale
Square Footage 1,506 sqft
Price per Sqft $189
Subdivision West Plaza 6
MLS Listing ID 6198913
Sold Date 03/15/21
Bedrooms 3
HOA Y/N No
Originating Board Arizona Regional Multiple Listing Service (ARMLS)
Year Built 1958
Annual Tax Amount $771
Tax Year 2020
Lot Size 7,392 Sqft
Acres 0.17
Property Sub-Type Single Family - Detached
Property Description
Great opportunity for this CHARMING brick home in a fantastic location! 3 bedrooms plus a den/formal dining area. Spacious kitchen features NEW stainless appliances (including a 4 yr transferable warranty) & corner breakfast nook. Large family room features a Franklin potbelly stove. Cedar closet at master bedroom. Premium corner lot with RV gate. Full length covered front & backyard patios. Beautiful backyard features an extended stone center patio, 4 mature citrus trees, 2 raised gardens, gas bbq, outdoor furniture, storage shed incl. tools, block fencing & 2 side gates. Extended brick parking area at driveway. All copper incoming plumbing installed in 1987. New 30 year roof 2010. Original polished concrete floors underneath carpet. Some of the furniture seen in the photos conveys. Washer and dryer included at outside hook-up. Kitchen was remodeled in 1991. Citrus trees include a kumquat, orange, tangerine and grapefruit.
Location
State AZ
County Maricopa
Community West Plaza 6
Direction North on 31st Ave to Marlette - Left on Marlette Ave - Left onto 31st Dr - Right onto Claremont St
Rooms
Other Rooms Family Room
Den/Bedroom Plus 4
Separate Den/Office Y
Interior
Interior Features Eat-in Kitchen, 3/4 Bath Master Bdrm, High Speed Internet
Heating Natural Gas
Cooling Refrigeration, Ceiling Fan(s)
Flooring Carpet, Linoleum, Tile
Fireplaces Type 1 Fireplace, Family Room
Fireplace Yes
SPA None
Laundry Wshr/Dry HookUp Only
Exterior
Exterior Feature Covered Patio(s), Patio, Storage
Parking Features RV Gate, Separate Strge Area, Side Vehicle Entry
Carport Spaces 1
Fence Block
Pool None
Utilities Available SRP, SW Gas
Amenities Available None
Roof Type Composition
Private Pool No
Building
Lot Description Corner Lot, Gravel/Stone Front, Synthetic Grass Back, Auto Timer H2O Back
Story 1
Builder Name UNKNOWN
Sewer Public Sewer
Water City Water
Structure Type Covered Patio(s),Patio,Storage
New Construction No
Schools
Elementary Schools Ocotillo School
Middle Schools Palo Verde Middle School
High Schools Washington High School
School District Glendale Union High School District
Others
HOA Fee Include No Fees
Senior Community No
Tax ID 152-23-118
Ownership Fee Simple
Acceptable Financing Cash, Conventional, FHA, VA Loan
Horse Property N
Listing Terms Cash, Conventional, FHA, VA Loan
Financing Conventional
Read Less
Want to know what your home might be worth? Contact us for a FREE valuation!

Our team is ready to help you sell your home for the highest possible price ASAP

Copyright 2025 Arizona Regional Multiple Listing Service, Inc. All rights reserved.
Bought with HomeSmart





