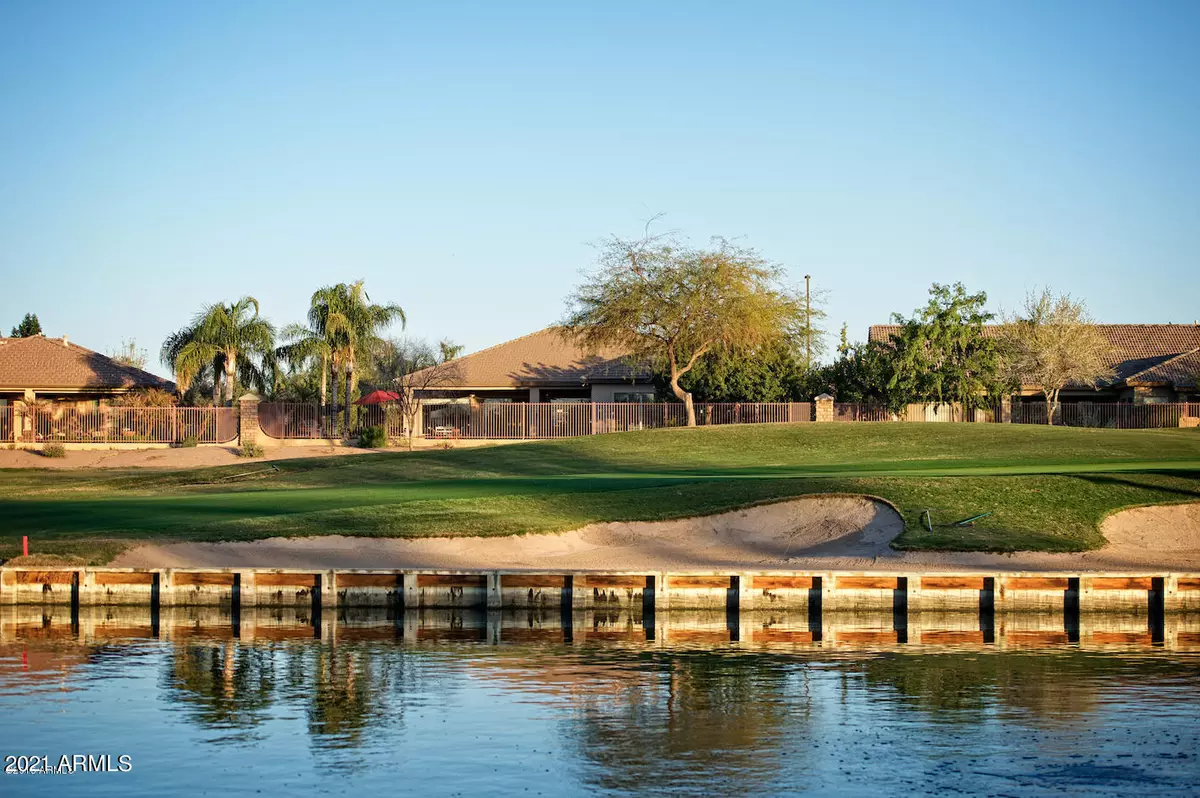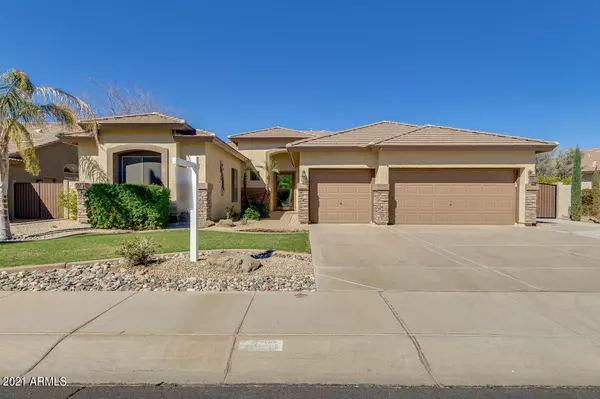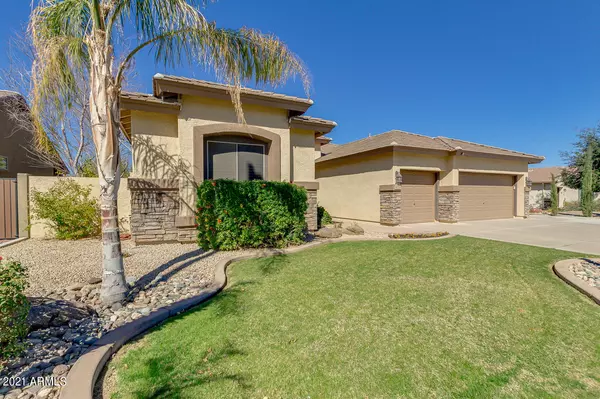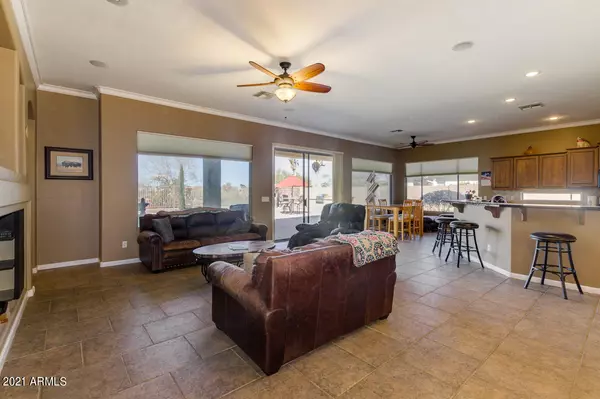$635,000
$629,900
0.8%For more information regarding the value of a property, please contact us for a free consultation.
6720 S Crestview Drive Gilbert, AZ 85298
3 Beds
2 Baths
2,740 SqFt
Key Details
Sold Price $635,000
Property Type Single Family Home
Sub Type Single Family - Detached
Listing Status Sold
Purchase Type For Sale
Square Footage 2,740 sqft
Price per Sqft $231
Subdivision Seville
MLS Listing ID 6190956
Sold Date 04/02/21
Bedrooms 3
HOA Fees $36
HOA Y/N Yes
Originating Board Arizona Regional Multiple Listing Service (ARMLS)
Year Built 2002
Annual Tax Amount $3,220
Tax Year 2020
Lot Size 10,083 Sqft
Acres 0.23
Property Description
The most popular Shea home,(Pabello floor plan) located on the Exclusive Seville GOLF COURSE with amazing backyard views of the #5 fairway and the lake. This home features a spacious open layout including a great room, large kitchen with double island, open dinning, and huge Bonus room.
New paint inside and out, new carpet in bedrooms, new Crown molding, wine chiller, new custom 10 ft RV gate with extended drive. 2 new Trane 17 SEER AC units + 30'' extra insulation in attic & custom sunscreens($200+ monthly savings . Oversized 10k sqft lot. Pool/spa plans done and permitted ready to go with Presidential at last years price if interested. This is a one of a kind property, don't miss this one.
Location
State AZ
County Maricopa
Community Seville
Direction east on Chandler heights to Seville blvd. South to East Enclave(2nd rt), West to Crestview (1st rt), North to property.
Rooms
Other Rooms Library-Blt-in Bkcse, Great Room, BonusGame Room
Den/Bedroom Plus 6
Separate Den/Office Y
Interior
Interior Features Eat-in Kitchen, 9+ Flat Ceilings, No Interior Steps, Kitchen Island, Pantry, Double Vanity, Full Bth Master Bdrm, Separate Shwr & Tub, Granite Counters
Heating Natural Gas
Cooling Refrigeration, Ceiling Fan(s)
Flooring Carpet, Laminate, Tile
Fireplaces Type 1 Fireplace, Family Room, Gas
Fireplace Yes
Window Features Sunscreen(s)
SPA None
Laundry Wshr/Dry HookUp Only
Exterior
Exterior Feature Covered Patio(s), Patio, Built-in Barbecue
Parking Features RV Gate
Garage Spaces 3.0
Garage Description 3.0
Fence Block, Wrought Iron
Pool None
Community Features Golf, Biking/Walking Path, Clubhouse
Utilities Available SRP, SW Gas
Amenities Available Club, Membership Opt
Roof Type Tile
Private Pool No
Building
Lot Description Sprinklers In Rear, Sprinklers In Front, On Golf Course, Gravel/Stone Front, Gravel/Stone Back, Grass Front, Grass Back
Story 1
Builder Name Shea Homes
Sewer Public Sewer
Water City Water
Structure Type Covered Patio(s),Patio,Built-in Barbecue
New Construction No
Schools
Elementary Schools Riggs Elementary
Middle Schools Willie & Coy Payne Jr. High
High Schools Basha High School
School District Chandler Unified District
Others
HOA Name AAM
HOA Fee Include Maintenance Grounds
Senior Community No
Tax ID 304-78-848
Ownership Fee Simple
Acceptable Financing Cash, Conventional, FHA, VA Loan
Horse Property N
Listing Terms Cash, Conventional, FHA, VA Loan
Financing VA
Read Less
Want to know what your home might be worth? Contact us for a FREE valuation!

Our team is ready to help you sell your home for the highest possible price ASAP

Copyright 2024 Arizona Regional Multiple Listing Service, Inc. All rights reserved.
Bought with Arizona Elite Properties






