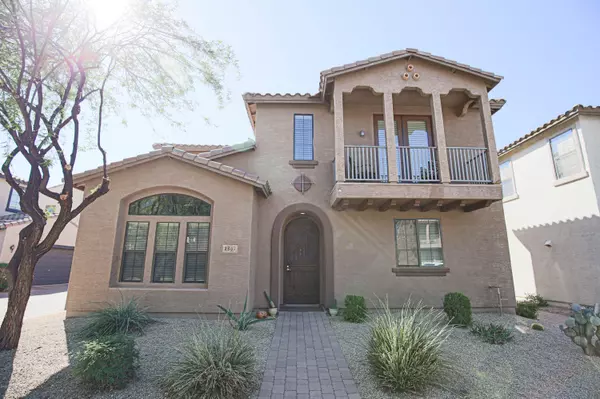$346,000
$339,900
1.8%For more information regarding the value of a property, please contact us for a free consultation.
2367 W DUSTY WREN Drive Phoenix, AZ 85085
3 Beds
2.5 Baths
1,882 SqFt
Key Details
Sold Price $346,000
Property Type Single Family Home
Sub Type Single Family - Detached
Listing Status Sold
Purchase Type For Sale
Square Footage 1,882 sqft
Price per Sqft $183
Subdivision Sonoran Foothills Parcel 8
MLS Listing ID 6146802
Sold Date 03/01/21
Style Santa Barbara/Tuscan
Bedrooms 3
HOA Fees $218/qua
HOA Y/N Yes
Originating Board Arizona Regional Multiple Listing Service (ARMLS)
Year Built 2005
Annual Tax Amount $1,833
Tax Year 2020
Lot Size 2,889 Sqft
Acres 0.07
Property Description
This designer inspired home is going to invoke an emotional response...you are going to fall in love! This home has 3 great sized bedrooms plus a loft study/sitting area, 2.5 bathrooms, 2 car garage, secure gated community, tennis courts, playground, two community pools and one hot tub all while nestled in the highly sought after Sonoran Foothills Community. Those are just the main details but the home is designed, upgraded and feels like a model. Your new home is close to major employers like USAA, Gore, American Express and many others. The local grocery is the largest Fry's Marketplace in the state. As far as things to do, best mountain and road biking in Phoenix, Hiking on the Sonoran Preserve, Harkins Theatres, 2 Mountainside fitness locations, Shops at Norterra. Take the 3D tour!
Location
State AZ
County Maricopa
Community Sonoran Foothills Parcel 8
Direction North on North Valley Pkwy to Bronco Butte Trail. East on Bronco Butte Trail to 24th Ave, the first gated entrance. North through the gate to Sleepy Ranch Rd. West on Sleepy Ranch Rd to 24th Dr. Nort
Rooms
Other Rooms Loft, Great Room
Master Bedroom Split
Den/Bedroom Plus 4
Separate Den/Office N
Interior
Interior Features Upstairs, Eat-in Kitchen, 9+ Flat Ceilings, Vaulted Ceiling(s), Kitchen Island, Pantry, Double Vanity, Full Bth Master Bdrm, Separate Shwr & Tub, High Speed Internet
Heating Natural Gas
Cooling Refrigeration, Ceiling Fan(s)
Flooring Carpet, Tile
Fireplaces Number No Fireplace
Fireplaces Type None
Fireplace No
Window Features Double Pane Windows
SPA None
Laundry Wshr/Dry HookUp Only
Exterior
Exterior Feature Balcony, Covered Patio(s), Playground, Patio, Private Street(s), Private Yard
Garage Dir Entry frm Garage, Electric Door Opener, Side Vehicle Entry
Garage Spaces 2.0
Garage Description 2.0
Fence Block
Pool None
Community Features Gated Community, Community Spa Htd, Community Spa, Community Pool Htd, Community Pool, Tennis Court(s), Playground, Biking/Walking Path, Clubhouse
Utilities Available APS, SW Gas
Amenities Available Management, Rental OK (See Rmks)
Waterfront No
Roof Type Tile
Private Pool No
Building
Lot Description Sprinklers In Front, Desert Back, Desert Front
Story 2
Builder Name WILLIAM LYON HOMES
Sewer Public Sewer
Water City Water
Architectural Style Santa Barbara/Tuscan
Structure Type Balcony,Covered Patio(s),Playground,Patio,Private Street(s),Private Yard
New Construction Yes
Schools
Elementary Schools Sonoran Foothills
Middle Schools Sonoran Foothills
High Schools Barry Goldwater High School
School District Deer Valley Unified District
Others
HOA Name Sonoran Foothills
HOA Fee Include Maintenance Grounds,Street Maint,Front Yard Maint
Senior Community No
Tax ID 204-12-102
Ownership Fee Simple
Acceptable Financing Cash, Conventional, FHA, VA Loan
Horse Property N
Listing Terms Cash, Conventional, FHA, VA Loan
Financing Conventional
Read Less
Want to know what your home might be worth? Contact us for a FREE valuation!

Our team is ready to help you sell your home for the highest possible price ASAP

Copyright 2024 Arizona Regional Multiple Listing Service, Inc. All rights reserved.
Bought with My Home Group Real Estate






