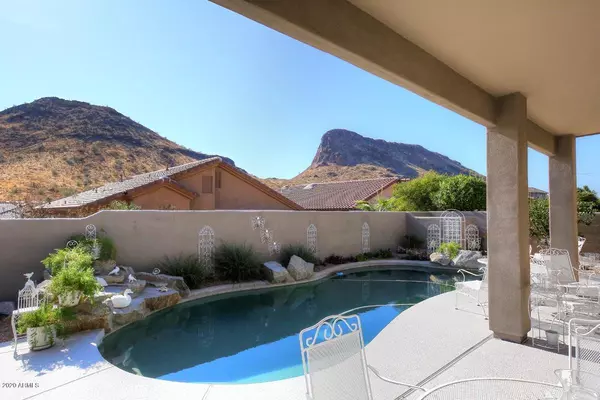$650,000
$650,000
For more information regarding the value of a property, please contact us for a free consultation.
14307 E THOROUGHBRED Trail Scottsdale, AZ 85259
3 Beds
2.5 Baths
2,819 SqFt
Key Details
Sold Price $650,000
Property Type Single Family Home
Sub Type Single Family - Detached
Listing Status Sold
Purchase Type For Sale
Square Footage 2,819 sqft
Price per Sqft $230
Subdivision Saddleview
MLS Listing ID 6163626
Sold Date 04/08/21
Bedrooms 3
HOA Fees $38/ann
HOA Y/N Yes
Originating Board Arizona Regional Multiple Listing Service (ARMLS)
Year Built 1996
Annual Tax Amount $2,663
Tax Year 2020
Lot Size 6,166 Sqft
Acres 0.14
Property Description
Immaculate, meticulously maintained one owner home with Saddle Back Mountain VIEWS. Gorgeous entry with stunning curved staircase and two story dining room which would also make a fabulous game room or 2nd family room. Light and bright decor throughout including porcelain tile flooring, decorative niches, custom designed valances and plantation shutters. Chef's kitchen opens to the family room and features newer appliances, loads of cabinet and counter space, a walk in pantry, plus a built in desk area. Oversized guest bedrooms (one with a walk in closet) both access a charming covered patio. Generously sized Master suite and bath offers a separate shower, soaking tub, dual vanities, private toilet room and huge walk in closet. Second level loft area with views of Eagle Mountain Golf course. Premium back yard with play pool and plenty of covered and open patio space along with spectacular Saddle Back Mountain views! Garage includes ton of built in storage cabinets and a separate workshop/storage room which could be converted into an office/den or 4th bedroom with access from the homes interior. Brand new air conditioner units (dual zone) and low HOA fees = added savings!
Location
State AZ
County Maricopa
Community Saddleview
Direction South on 142nd St - Left on Arabian Park Dr - Left at stop sign which becomes Thoroughbred
Rooms
Other Rooms Separate Workshop, Family Room
Master Bedroom Upstairs
Den/Bedroom Plus 3
Separate Den/Office N
Interior
Interior Features Upstairs, Breakfast Bar, Fire Sprinklers, Double Vanity, Full Bth Master Bdrm, Separate Shwr & Tub, High Speed Internet
Heating Electric
Cooling Refrigeration, Programmable Thmstat, Ceiling Fan(s)
Flooring Carpet, Tile
Fireplaces Number No Fireplace
Fireplaces Type None
Fireplace No
Window Features Double Pane Windows
SPA None
Laundry Wshr/Dry HookUp Only
Exterior
Exterior Feature Covered Patio(s), Patio, Private Street(s), Private Yard
Garage Attch'd Gar Cabinets, Dir Entry frm Garage, Electric Door Opener, Extnded Lngth Garage, Separate Strge Area
Garage Spaces 2.0
Garage Description 2.0
Fence Block
Pool Play Pool, Fenced, Private
Utilities Available SRP
Amenities Available Management, Rental OK (See Rmks)
Waterfront No
View Mountain(s)
Roof Type Tile
Private Pool Yes
Building
Lot Description Sprinklers In Rear, Sprinklers In Front, Desert Back, Desert Front, Gravel/Stone Front, Gravel/Stone Back, Auto Timer H2O Front, Auto Timer H2O Back
Story 2
Builder Name Barton Homes
Sewer Public Sewer
Water City Water
Structure Type Covered Patio(s),Patio,Private Street(s),Private Yard
Schools
Elementary Schools Laguna Elementary School
Middle Schools Mountainside Middle School
High Schools Desert Mountain High School
School District Scottsdale Unified District
Others
HOA Name Saddleview
HOA Fee Include Maintenance Grounds
Senior Community No
Tax ID 217-30-098
Ownership Fee Simple
Acceptable Financing Cash, Conventional, VA Loan
Horse Property N
Listing Terms Cash, Conventional, VA Loan
Financing Conventional
Read Less
Want to know what your home might be worth? Contact us for a FREE valuation!

Our team is ready to help you sell your home for the highest possible price ASAP

Copyright 2024 Arizona Regional Multiple Listing Service, Inc. All rights reserved.
Bought with Connect Realty.com Inc.






