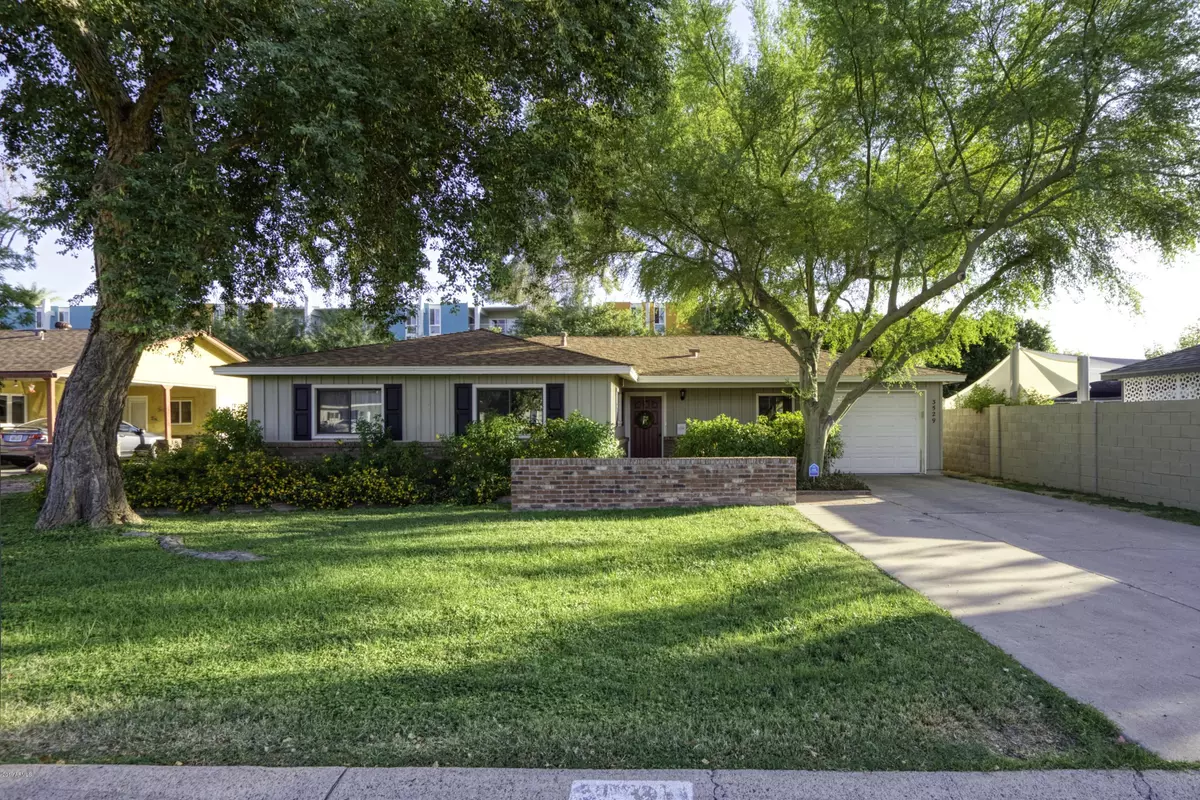$485,000
$479,000
1.3%For more information regarding the value of a property, please contact us for a free consultation.
3529 E MEADOWBROOK Avenue Phoenix, AZ 85018
3 Beds
3 Baths
1,865 SqFt
Key Details
Sold Price $485,000
Property Type Single Family Home
Sub Type Single Family - Detached
Listing Status Sold
Purchase Type For Sale
Square Footage 1,865 sqft
Price per Sqft $260
Subdivision Dodig'S Sub
MLS Listing ID 5996829
Sold Date 12/19/19
Style Ranch
Bedrooms 3
HOA Y/N No
Originating Board Arizona Regional Multiple Listing Service (ARMLS)
Year Built 1954
Annual Tax Amount $4,334
Tax Year 2019
Lot Size 9,627 Sqft
Acres 0.22
Property Sub-Type Single Family - Detached
Property Description
This idyllic ranch home is located in one of the most desirable areas in Arcadia Lite! This prime location is situated near fabulous restaurants and bars, such as Beckett's Table, La Grande Orange, Postino, The Vig, and the newest cocktail bar, Century Grand. Right as you walk into the home, you're greeted by an open floor plan with multiple living spaces and an upgraded kitchen with custom cabinetry. The guest bedroom and both master suites feature bamboo wood floors and plenty of natural light. Outside, the expansive backyard is lined with mature trees for privacy and park-like setting. Come and see it today before it's gone!
Location
State AZ
County Maricopa
Community Dodig'S Sub
Direction South on 36th St from Camelback Rd, West onto Meadowbrook Ave & house is the 4th one on the left
Rooms
Den/Bedroom Plus 3
Separate Den/Office N
Interior
Interior Features 2 Master Baths, 3/4 Bath Master Bdrm
Heating Natural Gas
Cooling Refrigeration
Flooring Tile, Wood
Fireplaces Number No Fireplace
Fireplaces Type None
Fireplace No
SPA None
Exterior
Parking Features Dir Entry frm Garage, Electric Door Opener
Garage Spaces 1.0
Garage Description 1.0
Fence Block
Pool None
Amenities Available None
Roof Type Composition
Private Pool No
Building
Lot Description Grass Front, Grass Back
Story 1
Builder Name Unknown
Sewer Public Sewer
Water City Water
Architectural Style Ranch
New Construction No
Schools
Elementary Schools Biltmore Preparatory Academy
Middle Schools Biltmore Preparatory Academy
High Schools Camelback High School
School District Phoenix Union High School District
Others
HOA Fee Include No Fees
Senior Community No
Tax ID 170-22-024
Ownership Fee Simple
Acceptable Financing Conventional, FHA, VA Loan
Horse Property N
Listing Terms Conventional, FHA, VA Loan
Financing Conventional
Read Less
Want to know what your home might be worth? Contact us for a FREE valuation!

Our team is ready to help you sell your home for the highest possible price ASAP

Copyright 2025 Arizona Regional Multiple Listing Service, Inc. All rights reserved.
Bought with Keller Williams Realty Phoenix





