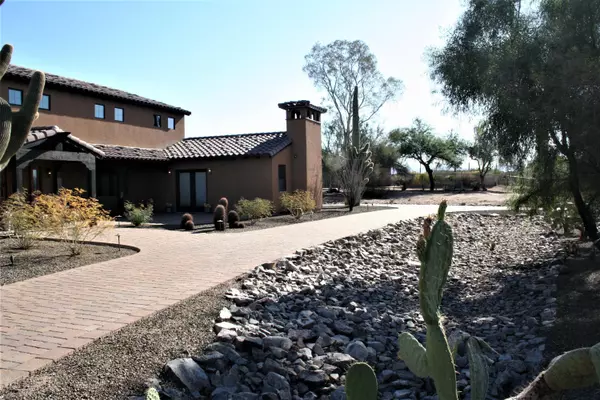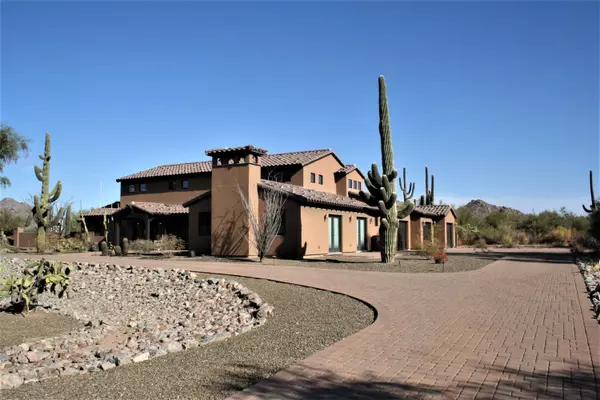$900,000
$920,000
2.2%For more information regarding the value of a property, please contact us for a free consultation.
31651 N 71ST Street Scottsdale, AZ 85266
4 Beds
3 Baths
3,405 SqFt
Key Details
Sold Price $900,000
Property Type Single Family Home
Sub Type Single Family - Detached
Listing Status Sold
Purchase Type For Sale
Square Footage 3,405 sqft
Price per Sqft $264
Subdivision Sectional Legal - Title To Provide
MLS Listing ID 6162425
Sold Date 04/01/21
Bedrooms 4
HOA Y/N No
Originating Board Arizona Regional Multiple Listing Service (ARMLS)
Year Built 2008
Annual Tax Amount $3,210
Tax Year 2020
Lot Size 1.248 Acres
Acres 1.25
Property Description
Luxury living in beautiful Scottsdale! This secluded desert retreat situated on over an acre features all the upgrades needed for upscale living in the desert with no HOA. Over 7,000 square feet of pavers adorn the circular drive and front patio. The custom crafted front door grants entry to this four bedroom, three bath home has been updated and upgraded at every turn.
Stone and hardwood flooring, abundant knotty alder cabinets, island kitchen with granite counters, GE Monogram appliances including built-in refrigerator and drink drawers, Thermador cooktop and oven & wine refrigerator.
Formal dining room, living room, media room with mahogany fireplace, guest room with a full bath and large laundry room perfectly complete the first floor. The second floor features a wrap around deck with covered patio space accessible from the owner's suite and secondary bedroom. Built-in entertainment unit in the loft space two spacious bedrooms and the owner's retreat complete with separate vanities, snail shower, soaking bath and spacious walk-in closet.
Multiple patios, both covered and uncovered, surround the pool and spa making outdoor living as opulent as the inside of this fabulous custom estate.
Additional features include a separate storage room, underground propane tank, oversized three-car garage and extra land for horses, toys or future growth.
Location
State AZ
County Maricopa
Community Sectional Legal - Title To Provide
Direction West on Lone Mountain Rd, North on 71st Street to home
Rooms
Other Rooms Loft, Family Room
Master Bedroom Upstairs
Den/Bedroom Plus 5
Separate Den/Office N
Interior
Interior Features Upstairs, Eat-in Kitchen, Breakfast Bar, Wet Bar, Kitchen Island, Pantry, Double Vanity, Full Bth Master Bdrm, Separate Shwr & Tub, High Speed Internet, Granite Counters
Heating Electric
Cooling Refrigeration
Flooring Carpet, Tile, Wood
Fireplaces Type 1 Fireplace
Fireplace Yes
Window Features Double Pane Windows
SPA Heated,Private
Exterior
Exterior Feature Covered Patio(s), Patio, Storage
Garage Electric Door Opener
Garage Spaces 3.0
Garage Description 3.0
Fence Block, Wrought Iron
Pool Heated, Private
Utilities Available SRP
Amenities Available Not Managed
Waterfront No
View Mountain(s)
Roof Type Tile
Private Pool Yes
Building
Lot Description Desert Back, Desert Front, Synthetic Grass Back, Auto Timer H2O Front, Auto Timer H2O Back
Story 2
Builder Name Unknown
Sewer Septic in & Cnctd
Water City Water
Structure Type Covered Patio(s),Patio,Storage
New Construction Yes
Schools
Elementary Schools Black Mountain Elementary School
Middle Schools Sonoran Trails Middle School
High Schools Cactus Shadows High School
School District Cave Creek Unified District
Others
HOA Fee Include No Fees
Senior Community No
Tax ID 216-50-007-A
Ownership Fee Simple
Acceptable Financing Cash, Conventional, 1031 Exchange, FHA, VA Loan
Horse Property N
Listing Terms Cash, Conventional, 1031 Exchange, FHA, VA Loan
Financing Conventional
Read Less
Want to know what your home might be worth? Contact us for a FREE valuation!

Our team is ready to help you sell your home for the highest possible price ASAP

Copyright 2024 Arizona Regional Multiple Listing Service, Inc. All rights reserved.
Bought with HomeSmart






