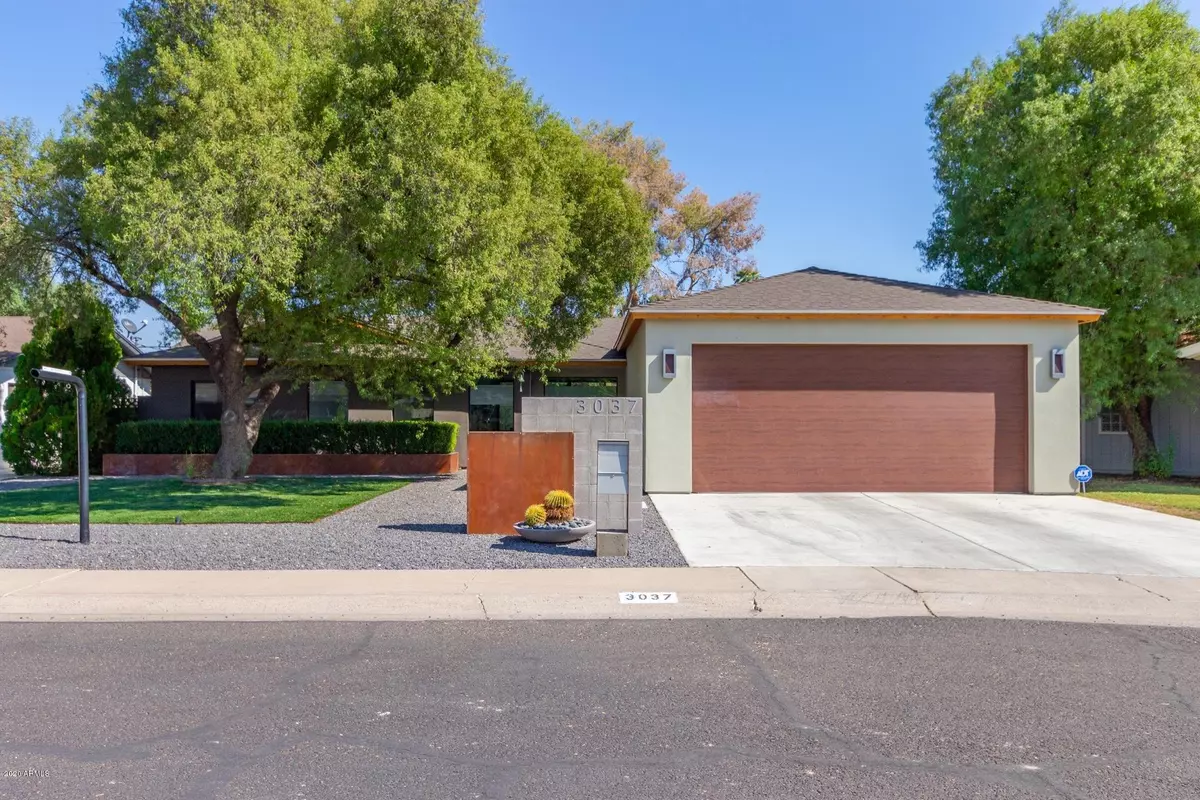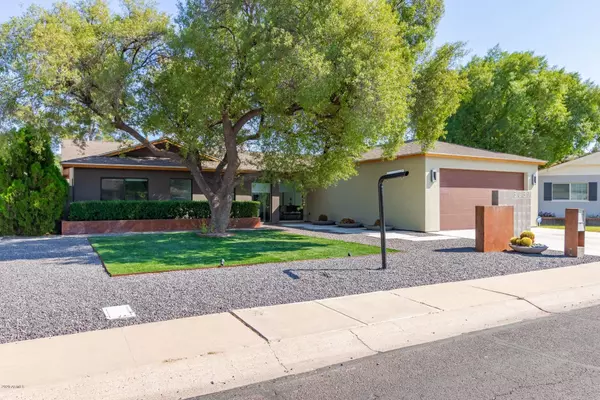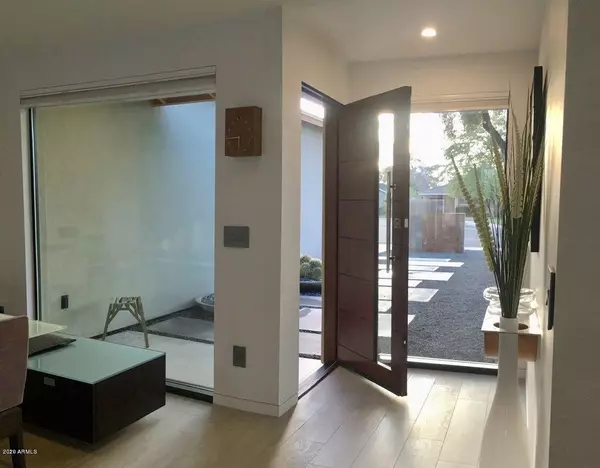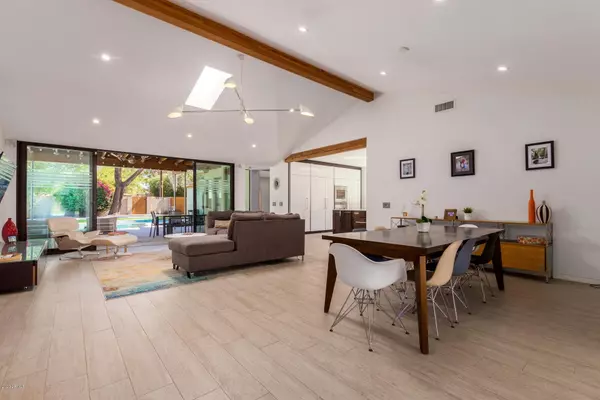$966,500
$956,500
1.0%For more information regarding the value of a property, please contact us for a free consultation.
3037 N 53RD Street Phoenix, AZ 85018
4 Beds
3 Baths
2,524 SqFt
Key Details
Sold Price $966,500
Property Type Single Family Home
Sub Type Single Family - Detached
Listing Status Sold
Purchase Type For Sale
Square Footage 2,524 sqft
Price per Sqft $382
Subdivision Sherwood Towne Tract A
MLS Listing ID 6149063
Sold Date 11/30/20
Style Contemporary,Ranch
Bedrooms 4
HOA Y/N No
Originating Board Arizona Regional Multiple Listing Service (ARMLS)
Year Built 1955
Annual Tax Amount $3,198
Tax Year 2020
Lot Size 10,224 Sqft
Acres 0.23
Property Sub-Type Single Family - Detached
Property Description
Completely rebuilt from the studs, this LUXURY European style ranch will satisfy the pickiest buyer with an amazing list of designer high-end finishes. It starts with the gourmet kitchen equipped with Gaggenau appliances including the built in fridge & freezer columns, European style cabinets and a HUGE island wrapped in Blanco Quartz! Retreat to your master sanctuary with direct access to the pool, a spa like bathroom with a freestanding soaking tub and walk in shower, and a large walk in closet with custom built ins. The split floor plans opposite wing contains 3 other bedrooms including 1 with direct patio access and 1 is a secondary master bedroom with an ensuite bath. The large great room contains vaulted ceilings, floor to ceiling windows, oversized patio doors and excellent views
Location
State AZ
County Maricopa
Community Sherwood Towne Tract A
Direction South on 56th Street, West on East Earl Drive, South on N 53rd Street (cul-de-sac) second home on Left.
Rooms
Other Rooms Great Room
Master Bedroom Split
Den/Bedroom Plus 4
Separate Den/Office N
Interior
Interior Features Breakfast Bar, 9+ Flat Ceilings, Central Vacuum, Soft Water Loop, Vaulted Ceiling(s), Kitchen Island, Pantry, Double Vanity, Full Bth Master Bdrm, Separate Shwr & Tub, High Speed Internet, Granite Counters
Heating Natural Gas, ENERGY STAR Qualified Equipment
Cooling Refrigeration, Programmable Thmstat, ENERGY STAR Qualified Equipment
Flooring Tile
Fireplaces Number No Fireplace
Fireplaces Type None
Fireplace No
Window Features Skylight(s),Double Pane Windows,Low Emissivity Windows,Tinted Windows
SPA None
Laundry Engy Star (See Rmks), Wshr/Dry HookUp Only
Exterior
Exterior Feature Covered Patio(s), Patio, Private Yard
Parking Features Extnded Lngth Garage
Garage Spaces 2.0
Garage Description 2.0
Fence Block
Pool Play Pool, Private
Utilities Available SRP, SW Gas
Amenities Available None
Roof Type Composition
Accessibility Mltpl Entries/Exits, Lever Handles, Ktch Side Open Oven, Accessible Hallway(s)
Private Pool Yes
Building
Lot Description Alley, Cul-De-Sac, Gravel/Stone Front, Gravel/Stone Back, Grass Front, Synthetic Grass Frnt, Synthetic Grass Back, Auto Timer H2O Front, Auto Timer H2O Back
Story 1
Builder Name remodel
Sewer Public Sewer
Water City Water
Architectural Style Contemporary, Ranch
Structure Type Covered Patio(s),Patio,Private Yard
New Construction No
Schools
Elementary Schools Tavan Elementary School
Middle Schools Ingleside Middle School
High Schools Arcadia High School
School District Scottsdale Unified District
Others
HOA Fee Include No Fees
Senior Community No
Tax ID 128-24-064
Ownership Fee Simple
Acceptable Financing Cash, Conventional, VA Loan
Horse Property N
Listing Terms Cash, Conventional, VA Loan
Financing Conventional
Read Less
Want to know what your home might be worth? Contact us for a FREE valuation!

Our team is ready to help you sell your home for the highest possible price ASAP

Copyright 2025 Arizona Regional Multiple Listing Service, Inc. All rights reserved.
Bought with Tukee Homes Realty LLC





