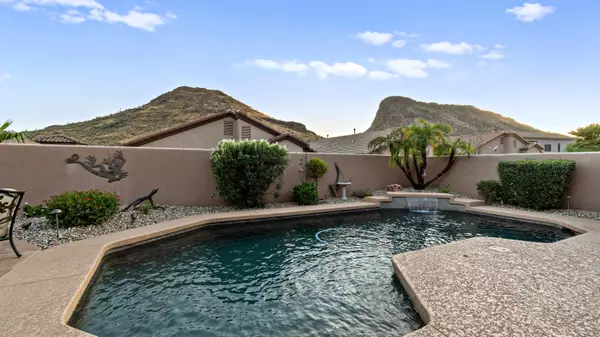$595,000
$595,000
For more information regarding the value of a property, please contact us for a free consultation.
14299 E THOROUGHBRED Trail Scottsdale, AZ 85259
3 Beds
2 Baths
2,027 SqFt
Key Details
Sold Price $595,000
Property Type Single Family Home
Sub Type Single Family - Detached
Listing Status Sold
Purchase Type For Sale
Square Footage 2,027 sqft
Price per Sqft $293
Subdivision Saddleview
MLS Listing ID 6137705
Sold Date 11/30/20
Style Ranch,Spanish
Bedrooms 3
HOA Fees $38/ann
HOA Y/N Yes
Originating Board Arizona Regional Multiple Listing Service (ARMLS)
Year Built 1996
Annual Tax Amount $2,342
Tax Year 2020
Lot Size 6,835 Sqft
Acres 0.16
Property Description
This home sits on a great interior lot with mountain views. You will appreciate the upgrades & attention to detail in this home. Beautiful hardwood flooring, custom paint, wood shutters throughout! Kitchen has large island w/ room for sitting. Gas cooktop. Upgraded built in refrigerator, wall ovens, granite counters, beautiful white cabinetry, glass tile backsplash. Kitchen looks into family room! Spacious master bedroom w/remodeled bathroom. You will love the glass shower w/tile and the soaking tub to relax. Large secondary bedrooms w/beautiful shutters and built in storage. Formal dining and living areas for entertaining family & friends. Backyard features swimming pool, putting green tropical plants & peaceful mountain views. This home was built for the indoor/outdoor living. Garage is oversized interior height with storage loft. The ceilings are 12 foot and makes the floorplan feel larger. Lots of windows to bring in the natural light. Sellers had natural gas plumbed into kitchen it is the only home in subdivision with gas cooking. Kitchen was redesigned for the chef and current look. This home is ready for move in. You will appreciate the beautiful curb appeal that welcomes you into the home and the attention to detail with the backyard landscaping. This home is great for full time residents or the second home owners. Near great hiking trails, awesome schools, and of course the Scottsdale lifestyle!
Location
State AZ
County Maricopa
Community Saddleview
Direction South on 142nd St, Left on Arabian Park Dr, Left on 142nd Way, Street becomes Arabian trail at the curve.
Rooms
Other Rooms Family Room
Den/Bedroom Plus 3
Separate Den/Office N
Interior
Interior Features Breakfast Bar, 9+ Flat Ceilings, Fire Sprinklers, No Interior Steps, Kitchen Island, Pantry, Double Vanity, Full Bth Master Bdrm, Separate Shwr & Tub, High Speed Internet, Granite Counters
Heating Natural Gas
Cooling Refrigeration
Flooring Carpet, Wood
Fireplaces Type Exterior Fireplace, Free Standing
Fireplace Yes
Window Features Double Pane Windows,Low Emissivity Windows
SPA None
Exterior
Exterior Feature Covered Patio(s), Playground, Patio, Private Yard
Garage Dir Entry frm Garage, Electric Door Opener
Garage Spaces 2.0
Garage Description 2.0
Fence Block
Pool Play Pool, Private
Community Features Biking/Walking Path
Utilities Available SRP, SW Gas
Amenities Available Management
Waterfront No
View Mountain(s)
Roof Type Tile
Private Pool Yes
Building
Lot Description Sprinklers In Rear, Sprinklers In Front, Desert Front, Synthetic Grass Back, Auto Timer H2O Front, Auto Timer H2O Back
Story 1
Builder Name Barton Homes
Sewer Sewer in & Cnctd, Public Sewer
Water City Water
Architectural Style Ranch, Spanish
Structure Type Covered Patio(s),Playground,Patio,Private Yard
Schools
Elementary Schools Laguna Elementary School
Middle Schools Mountainside Middle School
High Schools Desert Mountain High School
School District Scottsdale Unified District
Others
HOA Name Saddleview
HOA Fee Include Maintenance Grounds
Senior Community No
Tax ID 217-30-099
Ownership Fee Simple
Acceptable Financing Cash, Conventional, VA Loan
Horse Property N
Listing Terms Cash, Conventional, VA Loan
Financing VA
Read Less
Want to know what your home might be worth? Contact us for a FREE valuation!

Our team is ready to help you sell your home for the highest possible price ASAP

Copyright 2024 Arizona Regional Multiple Listing Service, Inc. All rights reserved.
Bought with HomeSmart






