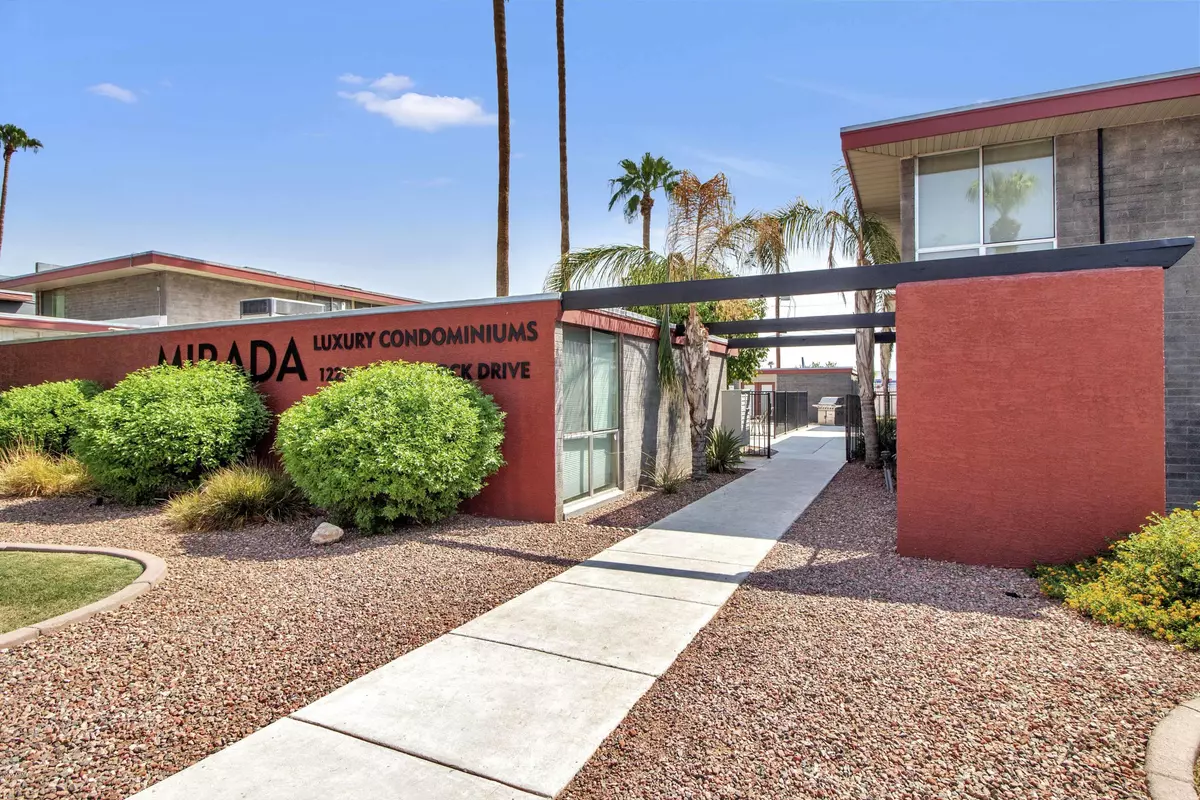$199,000
$209,000
4.8%For more information regarding the value of a property, please contact us for a free consultation.
1225 E MEDLOCK Drive #107 Phoenix, AZ 85014
3 Beds
2 Baths
1,250 SqFt
Key Details
Sold Price $199,000
Property Type Townhouse
Sub Type Townhouse
Listing Status Sold
Purchase Type For Sale
Square Footage 1,250 sqft
Price per Sqft $159
Subdivision Alondra Mirada
MLS Listing ID 6132907
Sold Date 12/01/20
Style Contemporary
Bedrooms 3
HOA Fees $450/mo
HOA Y/N Yes
Originating Board Arizona Regional Multiple Listing Service (ARMLS)
Year Built 1962
Annual Tax Amount $1,764
Tax Year 2020
Lot Size 826 Sqft
Acres 0.02
Property Description
Upscale mid century, modern architecture 3 bedroom, 2 bathroom condo located in the Alondra Mirada community of ever-growing Phoenix! Yes I said 3 Bedroom! New beautiful neutral paint throughout the home. There are bamboo solid wood floors and floor to ceilings windows making the natural light come through. The kitchen has granite countertops, light wood cabinets, brand new stainless steel oven, and a spacious island to prep your meals. The kitchen & living room both open to the spacious patio, where you can host dinner parties and enjoy the beautiful views of the community. The great room is oversized room great for relaxing and entertaining. The master suite and additional 2 bedrooms beam with space and have the floor to ceiling windows as well. Being a part of this gated community, you will have access to the community pool and walking distance to the light rail and bus stops making your commute or sightseeing a breeze. This location makes running errands, shopping, and having fun with your loved ones an easy task as you will be near everything you could need! You will not find a better opportunity than this!
Location
State AZ
County Maricopa
Community Alondra Mirada
Direction North on 12th St at Camelback. East at Medlock. Complex is on south side of street. Street parking for viewing. Go through gate and past the pool and take a left. Home is on the first floor on left.
Rooms
Other Rooms Great Room
Den/Bedroom Plus 3
Separate Den/Office N
Interior
Interior Features Eat-in Kitchen, Kitchen Island, 3/4 Bath Master Bdrm, Granite Counters
Heating Electric
Cooling Refrigeration, Ceiling Fan(s)
Flooring Wood
Fireplaces Number No Fireplace
Fireplaces Type None
Fireplace No
SPA None
Exterior
Exterior Feature Patio
Garage Assigned
Carport Spaces 1
Fence Block, Wrought Iron
Pool None
Community Features Community Pool, Near Light Rail Stop
Utilities Available APS, SW Gas
Amenities Available Management
Waterfront No
Roof Type Built-Up
Private Pool No
Building
Lot Description Cul-De-Sac
Story 1
Builder Name unknown
Sewer Public Sewer
Water City Water
Architectural Style Contemporary
Structure Type Patio
New Construction Yes
Schools
Elementary Schools Madison #1 Middle School
Middle Schools Madison #1 Middle School
High Schools North High School
School District Phoenix Union High School District
Others
HOA Name Golden Valley
HOA Fee Include Roof Repair,Insurance,Sewer,Maintenance Grounds,Trash,Water,Roof Replacement,Maintenance Exterior
Senior Community No
Tax ID 162-13-084
Ownership Condominium
Acceptable Financing Cash, Conventional, VA Loan
Horse Property N
Listing Terms Cash, Conventional, VA Loan
Financing Conventional
Read Less
Want to know what your home might be worth? Contact us for a FREE valuation!

Our team is ready to help you sell your home for the highest possible price ASAP

Copyright 2024 Arizona Regional Multiple Listing Service, Inc. All rights reserved.
Bought with My Home Group Real Estate






