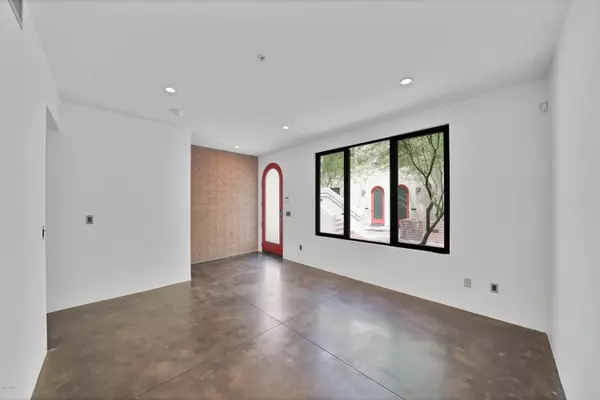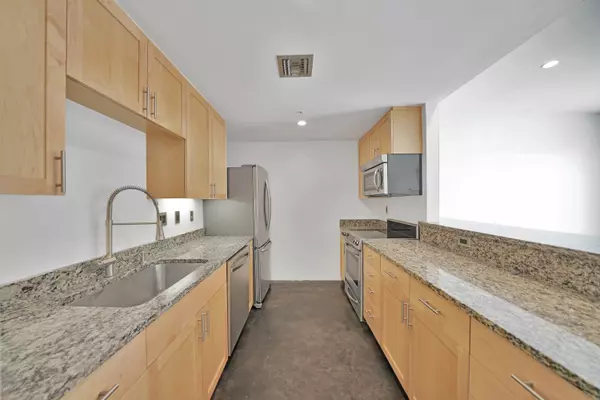$319,000
$315,000
1.3%For more information regarding the value of a property, please contact us for a free consultation.
620 N 4TH Avenue #10 Phoenix, AZ 85003
2 Beds
1.5 Baths
1,260 SqFt
Key Details
Sold Price $319,000
Property Type Townhouse
Sub Type Townhouse
Listing Status Sold
Purchase Type For Sale
Square Footage 1,260 sqft
Price per Sqft $253
Subdivision 4Th Avenue 12 Condominium
MLS Listing ID 6119587
Sold Date 10/23/20
Style Contemporary
Bedrooms 2
HOA Fees $260/mo
HOA Y/N Yes
Originating Board Arizona Regional Multiple Listing Service (ARMLS)
Year Built 2008
Annual Tax Amount $2,428
Tax Year 2019
Lot Size 636 Sqft
Acres 0.01
Property Sub-Type Townhouse
Property Description
Fabulous condo community in the heart of downtown Phoenix! This two story property is true urban living, with exposed brick wall and stained concrete floors. Big windows make this home bright and welcoming. Beautiful kitchen includes new stainless steel appliances, granite counters, breakfast bar and tons of cabinet space. South facing patio is perfect for grilling, entertaining or just relaxing. Laundry room is conveniently located upstairs, with both bedrooms. Steps from the Vig on Fillmore, walking distance to ASU, shopping, movies, theater, light rail, and more! Welcome Home!
Location
State AZ
County Maricopa
Community 4Th Avenue 12 Condominium
Direction Head east on Roosevelt then south (right) onto N 4th Ave. Continue on 4th Ave, past McKinley St. Complex is on the west side of the street.
Rooms
Other Rooms Family Room
Den/Bedroom Plus 2
Separate Den/Office N
Interior
Interior Features Breakfast Bar, 9+ Flat Ceilings, Fire Sprinklers, Granite Counters
Heating Electric
Cooling Refrigeration, Ceiling Fan(s)
Flooring Tile, Wood, Concrete
Fireplaces Number No Fireplace
Fireplaces Type None
Fireplace No
Window Features Double Pane Windows
SPA None
Exterior
Exterior Feature Patio, Private Yard
Parking Features Assigned
Carport Spaces 2
Fence Wood
Pool None
Community Features Near Light Rail Stop, Near Bus Stop
Utilities Available APS
Amenities Available FHA Approved Prjct, Management
View City Lights
Roof Type Built-Up
Private Pool No
Building
Lot Description Desert Front, Grass Front
Story 2
Builder Name URBAN EDGE BUILDERS
Sewer Public Sewer
Water City Water
Architectural Style Contemporary
Structure Type Patio,Private Yard
New Construction No
Schools
Elementary Schools Kenilworth Elementary School
Middle Schools Kenilworth Elementary School
High Schools Central High School
School District Phoenix Union High School District
Others
HOA Name Metro 12
HOA Fee Include Insurance,Sewer,Pest Control,Maintenance Grounds,Front Yard Maint,Trash,Water,Roof Replacement,Maintenance Exterior
Senior Community No
Tax ID 111-39-343
Ownership Condominium
Acceptable Financing Cash, Conventional
Horse Property N
Listing Terms Cash, Conventional
Financing Conventional
Read Less
Want to know what your home might be worth? Contact us for a FREE valuation!

Our team is ready to help you sell your home for the highest possible price ASAP

Copyright 2025 Arizona Regional Multiple Listing Service, Inc. All rights reserved.
Bought with DPR Realty LLC





