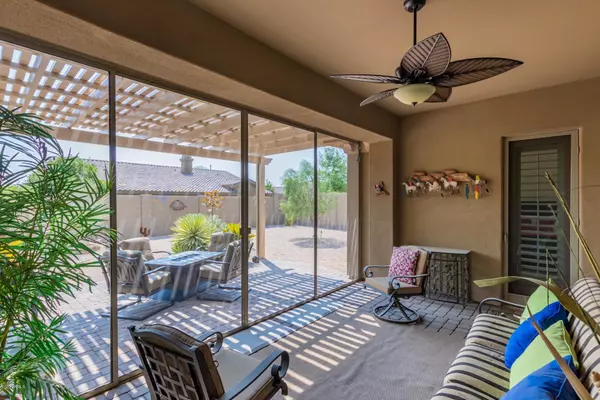$576,000
$580,000
0.7%For more information regarding the value of a property, please contact us for a free consultation.
1703 W DUSTY WREN Drive Phoenix, AZ 85085
4 Beds
2.5 Baths
2,876 SqFt
Key Details
Sold Price $576,000
Property Type Single Family Home
Sub Type Single Family - Detached
Listing Status Sold
Purchase Type For Sale
Square Footage 2,876 sqft
Price per Sqft $200
Subdivision Sonoran Foothills Parcel 19
MLS Listing ID 6120280
Sold Date 10/06/20
Style Ranch,Santa Barbara/Tuscan
Bedrooms 4
HOA Fees $181/qua
HOA Y/N Yes
Originating Board Arizona Regional Multiple Listing Service (ARMLS)
Year Built 2010
Annual Tax Amount $4,511
Tax Year 2019
Lot Size 10,095 Sqft
Acres 0.23
Property Description
So lightly lived in you will be amazed. Highly sought after TW Lewis built Beauty w/ your very own private courtyard entry in gated Sonoran Foothills. AMAZING Solar grandfathered lease WOW..Gorgeous 4 bedroom, 2.5 bathroom, 3 Car split garage North Phoenix home available in prestigious 85085. TW Lewis build quality speaks for itself w/ rock solid features immediately felt. Enter the home to a large living room with massive windows showign the private lot. The kitchen features stainless, large island, granite, upgraded cabinets, & gas burning cook-top. Spacious Master suite includes soaking tub, double sinks, & glass block walk in shower. Sit by the fire place in the family or enjoy outdoor living in your desert landscaped yard complete & retractable screened patio w/ pergola over hang Wonderful master planned community includes maintained amenities for everyone such as a community pool, many playgrounds, tennis, clubhouse, green belts, hiking/walking trails, and sooo much more. Everything you need in your new home. Welcome!!
Location
State AZ
County Maricopa
Community Sonoran Foothills Parcel 19
Direction From Dove Valley Rd travel south on Paloma Pkwy. left on Desert Wildflower Way. Right on 17th Ln. At roundabout take 2nd exit to travel east on Dusty Wren. Home is on your right.
Rooms
Other Rooms Family Room
Den/Bedroom Plus 4
Separate Den/Office N
Interior
Interior Features Breakfast Bar, 9+ Flat Ceilings, Soft Water Loop, Kitchen Island, Pantry, Double Vanity, Full Bth Master Bdrm, High Speed Internet, Granite Counters
Heating Natural Gas
Cooling Refrigeration, Programmable Thmstat
Flooring Carpet, Tile
Fireplaces Type 1 Fireplace, Living Room
Fireplace Yes
Window Features Double Pane Windows
SPA None
Laundry Wshr/Dry HookUp Only
Exterior
Exterior Feature Patio, Private Yard, Screened in Patio(s)
Garage Dir Entry frm Garage, Electric Door Opener, Golf Cart Garage
Garage Spaces 3.0
Garage Description 3.0
Fence Block
Pool None
Landscape Description Irrigation Back, Irrigation Front
Community Features Gated Community, Community Pool, Community Media Room, Tennis Court(s), Playground, Biking/Walking Path, Clubhouse
Utilities Available APS, SW Gas
Amenities Available Management
Waterfront No
Roof Type Tile
Private Pool No
Building
Lot Description Sprinklers In Rear, Sprinklers In Front, Desert Back, Desert Front, Auto Timer H2O Front, Auto Timer H2O Back, Irrigation Front, Irrigation Back
Story 1
Builder Name T W LEWIS
Sewer Public Sewer
Water City Water
Architectural Style Ranch, Santa Barbara/Tuscan
Structure Type Patio,Private Yard,Screened in Patio(s)
Schools
Elementary Schools Sonoran Foothills
Middle Schools Sonoran Foothills
High Schools Barry Goldwater High School
School District Deer Valley Unified District
Others
HOA Name Sonoran Foothills
HOA Fee Include Maintenance Grounds
Senior Community No
Tax ID 204-25-231
Ownership Fee Simple
Acceptable Financing Cash, Conventional
Horse Property N
Listing Terms Cash, Conventional
Financing Conventional
Read Less
Want to know what your home might be worth? Contact us for a FREE valuation!

Our team is ready to help you sell your home for the highest possible price ASAP

Copyright 2024 Arizona Regional Multiple Listing Service, Inc. All rights reserved.
Bought with HomeSmart






