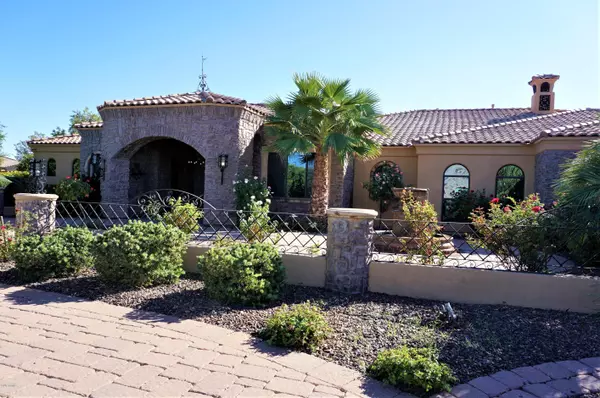$1,165,000
$1,299,900
10.4%For more information regarding the value of a property, please contact us for a free consultation.
2181 E COCONINO Drive Gilbert, AZ 85298
4 Beds
5 Baths
5,475 SqFt
Key Details
Sold Price $1,165,000
Property Type Single Family Home
Sub Type Single Family - Detached
Listing Status Sold
Purchase Type For Sale
Square Footage 5,475 sqft
Price per Sqft $212
Subdivision Circle G At Ocotillo Phase 1
MLS Listing ID 6121367
Sold Date 10/30/20
Bedrooms 4
HOA Fees $60/qua
HOA Y/N Yes
Originating Board Arizona Regional Multiple Listing Service (ARMLS)
Year Built 2003
Annual Tax Amount $9,226
Tax Year 2019
Lot Size 0.814 Acres
Acres 0.81
Property Description
Stunning and immaculate breathtaking gem in beautiful Circle G at Ocotillo. This Luxurious, resort like custom home features Custom travertine 24'' flooring in main areas,laminated wood floor in bedrooms, canterra stone, custom granite, hand made alder wood cabinets and doors, custom wrought iron, master bath steam room, air conditioned garage. Venetian plaster & wall sconces, 4 fireplaces, butted glass windows, Subzero dual wood panel refrigerator, commercial Wolf range and oven, 2 custom canterra fountains, wet bar and Wine room, 3 suites with private bathrooms,arched iron & glass front door , large walk-in closets, Large covered patio, Fenced tennis court, outside bathroom, Large observation deck, professionally landscaped. INCREDIBLE resort like custom pool/spa. Oversized 4 car garage with Epoxy floor, storage shed in backyard, Exterior paint in 2016, Partial interior paint in 2017. Separate water routing is implemented so that the water to the house and to the backyard can be controlled independently. This feature will prevent water damage during vocation. This is great home you are waiting for.
Location
State AZ
County Maricopa
Community Circle G At Ocotillo Phase 1
Direction On Ocotillo between Val Vista and Greenfield in Circle G, turn South onto 157th St., turn left on Coconino Dr.
Rooms
Other Rooms Family Room
Master Bedroom Split
Den/Bedroom Plus 5
Separate Den/Office Y
Interior
Interior Features 9+ Flat Ceilings, Central Vacuum, Drink Wtr Filter Sys, Vaulted Ceiling(s), Kitchen Island, Pantry, Bidet, Double Vanity, Full Bth Master Bdrm, Separate Shwr & Tub, Tub with Jets, High Speed Internet, Granite Counters
Heating Natural Gas
Cooling Refrigeration, Ceiling Fan(s)
Flooring Laminate, Stone, Tile
Fireplaces Type 3+ Fireplace, Exterior Fireplace, Fire Pit, Family Room, Master Bedroom, Gas
Fireplace Yes
Window Features Dual Pane,Low-E
SPA Heated,Private
Exterior
Exterior Feature Balcony, Circular Drive, Covered Patio(s), Misting System, Patio, Storage, Tennis Court(s)
Parking Features Attch'd Gar Cabinets, Electric Door Opener, Separate Strge Area, Side Vehicle Entry
Garage Spaces 4.0
Garage Description 4.0
Fence Block
Pool Heated, Lap, Private
Amenities Available Management
View Mountain(s)
Roof Type Tile
Private Pool Yes
Building
Lot Description Sprinklers In Rear, Sprinklers In Front, Corner Lot, Grass Front, Grass Back, Auto Timer H2O Front, Auto Timer H2O Back
Story 1
Builder Name custom
Sewer Septic Tank
Water City Water
Structure Type Balcony,Circular Drive,Covered Patio(s),Misting System,Patio,Storage,Tennis Court(s)
New Construction No
Schools
Elementary Schools Weinberg Elementary School
Middle Schools Western Sky Middle School
High Schools Perry High School
School District Chandler Unified District
Others
HOA Name Circle G at Ocotillo
HOA Fee Include Maintenance Grounds
Senior Community No
Tax ID 304-76-145
Ownership Fee Simple
Acceptable Financing Conventional, FHA, VA Loan
Horse Property N
Listing Terms Conventional, FHA, VA Loan
Financing Conventional
Special Listing Condition FIRPTA may apply, N/A
Read Less
Want to know what your home might be worth? Contact us for a FREE valuation!

Our team is ready to help you sell your home for the highest possible price ASAP

Copyright 2024 Arizona Regional Multiple Listing Service, Inc. All rights reserved.
Bought with HomeSmart






