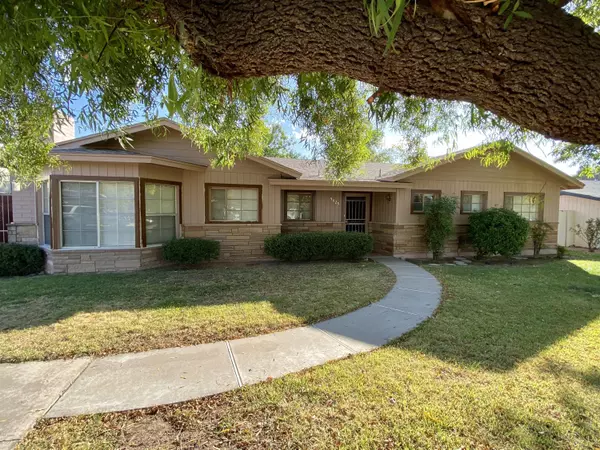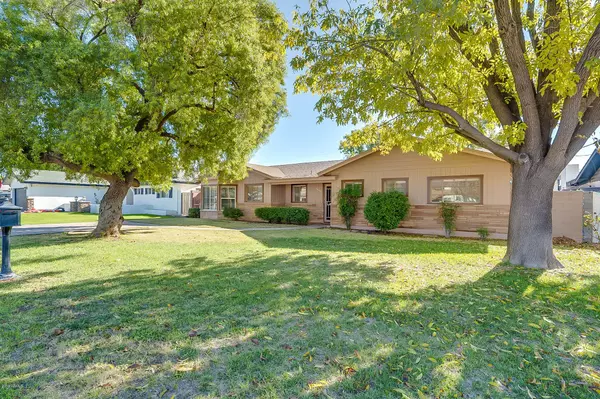$514,500
$529,900
2.9%For more information regarding the value of a property, please contact us for a free consultation.
5425 E AVALON Drive Phoenix, AZ 85018
3 Beds
2 Baths
1,816 SqFt
Key Details
Sold Price $514,500
Property Type Single Family Home
Sub Type Single Family - Detached
Listing Status Sold
Purchase Type For Sale
Square Footage 1,816 sqft
Price per Sqft $283
Subdivision Sherwood Towne Tract A
MLS Listing ID 6115701
Sold Date 09/04/20
Style Ranch
Bedrooms 3
HOA Y/N No
Originating Board Arizona Regional Multiple Listing Service (ARMLS)
Year Built 1955
Annual Tax Amount $1,878
Tax Year 2019
Lot Size 8,459 Sqft
Acres 0.19
Property Sub-Type Single Family - Detached
Property Description
Charming Arcadia home, located on a quiet, walkable, family friendly neighborhood street! Boasting an amazing location, this home is in the middle of it all! Close to Old Town Scottsdale, Downtown Phoenix, Biltmore, freeways, great schools (Archway-Veritas/Tavan), Arcadia Park, Shopping, Dining, Sky Harbor, and just on and on! This lovingly cared for 3 bed, 2 bath home includes a separate living room/dining room, 2 classic brick fireplaces with built-in shelving and custom blinds, and a large backyard with plenty of grass, perfect for dogs and/or kids! This home has been freshly painted and new wood style flooring installed in select areas. Don't miss this charming home!
Location
State AZ
County Maricopa
Community Sherwood Towne Tract A
Direction From Indian School & 56th Street head South on 56th Street to Pinchot Ave and head West, then take a Right (North) on 55th Place to Avalon and head West on Avalon to home on South side of street.
Rooms
Den/Bedroom Plus 3
Separate Den/Office N
Interior
Interior Features 3/4 Bath Master Bdrm, High Speed Internet
Heating Electric
Cooling Refrigeration, Ceiling Fan(s)
Flooring Carpet, Tile, Wood
Fireplaces Type 2 Fireplace, Family Room, Living Room
Fireplace Yes
SPA None
Exterior
Exterior Feature Covered Patio(s), Patio, Storage
Fence Block
Pool None
Utilities Available SRP, SW Gas
Amenities Available None
View Mountain(s)
Roof Type Composition
Private Pool No
Building
Lot Description Grass Front, Grass Back
Story 1
Sewer Public Sewer
Water City Water
Architectural Style Ranch
Structure Type Covered Patio(s),Patio,Storage
New Construction No
Schools
Elementary Schools Tavan Elementary School
Middle Schools Ingleside Middle School
High Schools Arcadia High School
School District Scottsdale Unified District
Others
HOA Fee Include No Fees,Other (See Remarks)
Senior Community No
Tax ID 128-25-076
Ownership Fee Simple
Acceptable Financing Cash, Conventional, FHA, VA Loan
Horse Property N
Listing Terms Cash, Conventional, FHA, VA Loan
Financing Cash
Read Less
Want to know what your home might be worth? Contact us for a FREE valuation!

Our team is ready to help you sell your home for the highest possible price ASAP

Copyright 2025 Arizona Regional Multiple Listing Service, Inc. All rights reserved.
Bought with Stunning Homes Realty





