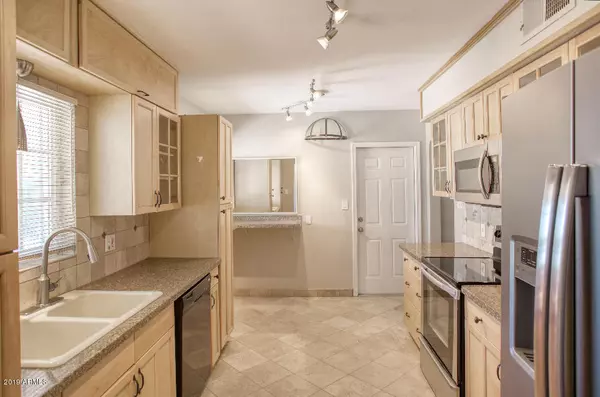$430,000
$438,500
1.9%For more information regarding the value of a property, please contact us for a free consultation.
3430 N 36th Street Phoenix, AZ 85018
4 Beds
3 Baths
2,266 SqFt
Key Details
Sold Price $430,000
Property Type Single Family Home
Sub Type Single Family - Detached
Listing Status Sold
Purchase Type For Sale
Square Footage 2,266 sqft
Price per Sqft $189
Subdivision Pomelo Park
MLS Listing ID 5991830
Sold Date 12/19/19
Style Ranch
Bedrooms 4
HOA Y/N No
Originating Board Arizona Regional Multiple Listing Service (ARMLS)
Year Built 1952
Annual Tax Amount $3,564
Tax Year 2019
Lot Size 0.274 Acres
Acres 0.27
Property Sub-Type Single Family - Detached
Property Description
RARE 3 bdrm home + CASITA in Arcadia lite. Rent the Casita for $$$$. Priced below appraised value = instant equity. Quarter acre plus lot with circlular drive and mature trees. Beautiful new flooring & paint, inside and out, and a large freshly made-over low maintenance backyard with a built in BBQ island. Natural stone in the bathrooms, granite counter tops in kitchen, handy pull-out drawers in the deep kitchen cabinets, open floor plan, fireplace in the library with plantation shutters, French patio doors to huge patio are all great for entertaining guests. The Casita includes a large bdrm, bathroom and storage. Walking distance to great shopping, restaurants, and even the Elementary school. Listed square footage includes Casita. NO HOA! Let the Casita help make your house payment.
Location
State AZ
County Maricopa
Community Pomelo Park
Direction 36th St. and Indian School south on 36th St. to home on west side. Or Thomas north to home on left.
Rooms
Other Rooms Guest Qtrs-Sep Entrn, Family Room
Guest Accommodations 480.0
Den/Bedroom Plus 4
Separate Den/Office N
Interior
Interior Features Breakfast Bar, No Interior Steps, 3/4 Bath Master Bdrm, High Speed Internet
Heating Natural Gas
Cooling Ceiling Fan(s), Refrigeration
Flooring Carpet, Stone, Tile
Fireplaces Number 1 Fireplace
Fireplaces Type 1 Fireplace, Fire Pit
Fireplace Yes
SPA None
Exterior
Exterior Feature Circular Drive, Covered Patio(s), Patio, Separate Guest House
Parking Features RV Gate
Garage Spaces 2.0
Garage Description 2.0
Fence Block
Pool None
Amenities Available None
Roof Type Composition
Private Pool No
Building
Lot Description Sprinklers In Front
Story 1
Builder Name Unknown
Sewer Public Sewer
Water City Water
Architectural Style Ranch
Structure Type Circular Drive,Covered Patio(s),Patio, Separate Guest House
New Construction No
Schools
Elementary Schools Monte Vista Elementary School
Middle Schools Monte Vista Elementary School
High Schools Camelback High School
School District Phoenix Union High School District
Others
HOA Fee Include No Fees
Senior Community No
Tax ID 127-28-108
Ownership Fee Simple
Acceptable Financing Conventional, FHA, VA Loan
Horse Property N
Listing Terms Conventional, FHA, VA Loan
Financing Cash
Read Less
Want to know what your home might be worth? Contact us for a FREE valuation!

Our team is ready to help you sell your home for the highest possible price ASAP

Copyright 2025 Arizona Regional Multiple Listing Service, Inc. All rights reserved.
Bought with Better Homes & Gardens Real Estate SJ Fowler





