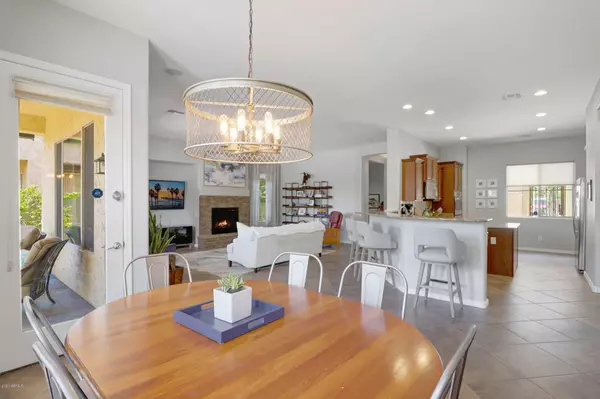$496,000
$469,900
5.6%For more information regarding the value of a property, please contact us for a free consultation.
5547 W BUCKHORN Trail Phoenix, AZ 85083
3 Beds
2.5 Baths
2,336 SqFt
Key Details
Sold Price $496,000
Property Type Single Family Home
Sub Type Single Family - Detached
Listing Status Sold
Purchase Type For Sale
Square Footage 2,336 sqft
Price per Sqft $212
Subdivision Stetson Valley Parcels 18 19 24 25 26
MLS Listing ID 6091447
Sold Date 07/22/20
Bedrooms 3
HOA Fees $73/qua
HOA Y/N Yes
Originating Board Arizona Regional Multiple Listing Service (ARMLS)
Year Built 2008
Annual Tax Amount $3,321
Tax Year 2019
Lot Size 8,400 Sqft
Acres 0.19
Property Description
This is a truly stunning home in a wonderful community! Pride of ownership shows here at 5547 W. Buckhorn Trail, and you'll be able to see once you step inside. The seller is a part time Valley resident, so in addition to being impeccably maintained, it's also been gently lived in during only part of the year. The curb appeal and low maintenance desert landscaping brings you to the front gate. Inside the gate is a front patio/entryway that leads you to the beautiful grand entryway. You're going to really enjoy the large tile flooring throughout the high traffic areas and main living spaces The high ceilings add to the spacious feeling throughout the interior of the home, and the dozens of windows inside the home add gorgeous natural light. The eat in kitchen is really something special in this home and boasts more amazing granite counter surface than you can imagine, a kitchen island which is the one thing all buyers crave in their new home, stainless steel appliances, wonderful tile backsplash, ample cabinets for storage and a gas cooktop. Then kitchen shares space with one of the living rooms that is large enough for all of your biggest pieces of furniture and even has a cozy fireplace. The great, big master bedroom has access to the outdoor oasis and the best master bathroom you a fathom. Why is it so wonderful? The enormous soaking tub! In addition to a great tub this master bath has dual sinks, a separate shower, and a toilet behind closed doors. There's also a really nice walk in closet! Other rooms in this perfect house include a laundry room, 2 guest bedrooms with clean, plush carpet, a den and a half bath. Now, let's talk about the outdoor oasis! Here we have a private pool and spa, a covered patio with a ceiling fan, a built in BBQ area with great pavers, and lovely landscaping. Honestly... What more could you possibly ask for? Make this stunning home YOURS today!
Location
State AZ
County Maricopa
Community Stetson Valley Parcels 18 19 24 25 26
Direction North on 55th Ave, make left on Stetson Valley Parkway, left on Inspiration Mountain Pkwy, left on 56th Drive, left on Buckhorn Trail to property on left side of street
Rooms
Den/Bedroom Plus 4
Separate Den/Office Y
Interior
Interior Features Eat-in Kitchen, 9+ Flat Ceilings, No Interior Steps, Kitchen Island, Pantry, Double Vanity, Full Bth Master Bdrm, Separate Shwr & Tub, High Speed Internet, Granite Counters
Heating Natural Gas
Cooling Refrigeration, Ceiling Fan(s)
Flooring Carpet, Tile
Fireplaces Type 1 Fireplace, Living Room
Fireplace Yes
SPA Heated,Private
Exterior
Exterior Feature Covered Patio(s), Patio, Private Yard, Built-in Barbecue
Garage Dir Entry frm Garage, Electric Door Opener, RV Gate
Garage Spaces 3.0
Garage Description 3.0
Fence Block
Pool Variable Speed Pump, Heated, Private
Landscape Description Irrigation Front
Community Features Playground, Biking/Walking Path
Utilities Available APS, SW Gas
Amenities Available Management
Waterfront No
Roof Type Tile
Private Pool Yes
Building
Lot Description Desert Back, Desert Front, Gravel/Stone Back, Synthetic Grass Back, Irrigation Front
Story 1
Builder Name Pulte Homes
Sewer Public Sewer
Water City Water
Structure Type Covered Patio(s),Patio,Private Yard,Built-in Barbecue
New Construction No
Schools
Elementary Schools Stetson Hills Elementary
Middle Schools Hillcrest Middle School
High Schools Sandra Day O'Connor High School
School District Deer Valley Unified District
Others
HOA Name Stetson Valley HOA
HOA Fee Include Maintenance Grounds
Senior Community No
Tax ID 201-41-396
Ownership Fee Simple
Acceptable Financing Conventional, FHA, VA Loan
Horse Property N
Listing Terms Conventional, FHA, VA Loan
Financing Conventional
Read Less
Want to know what your home might be worth? Contact us for a FREE valuation!

Our team is ready to help you sell your home for the highest possible price ASAP

Copyright 2024 Arizona Regional Multiple Listing Service, Inc. All rights reserved.
Bought with My Home Group Real Estate






