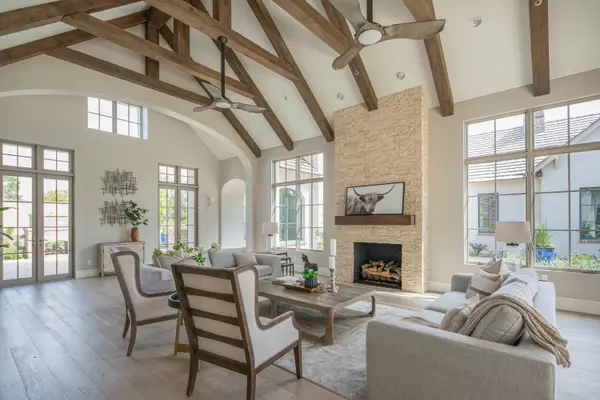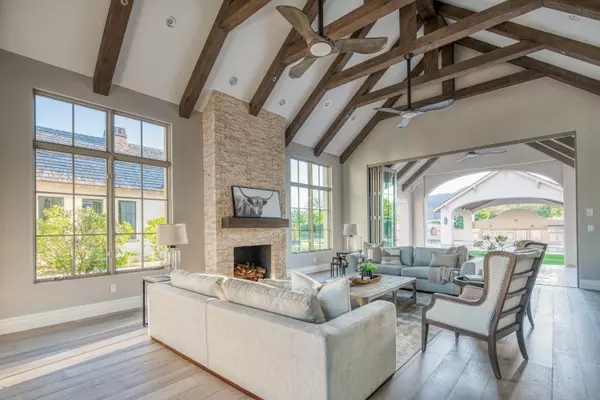$4,365,000
$4,595,000
5.0%For more information regarding the value of a property, please contact us for a free consultation.
8620 N AVENIDA DEL SOL -- Paradise Valley, AZ 85253
5 Beds
6 Baths
6,800 SqFt
Key Details
Sold Price $4,365,000
Property Type Single Family Home
Sub Type Single Family - Detached
Listing Status Sold
Purchase Type For Sale
Square Footage 6,800 sqft
Price per Sqft $641
Subdivision Mockingbird Lane Estates
MLS Listing ID 6061927
Sold Date 07/16/20
Style Other (See Remarks)
Bedrooms 5
HOA Y/N No
Originating Board Arizona Regional Multiple Listing Service (ARMLS)
Year Built 2019
Annual Tax Amount $5,817
Tax Year 2019
Lot Size 1.091 Acres
Acres 1.09
Property Description
Designed and built with a level of quality, craftsmanship and attention to detail rarely seen, this stunning new country modern residence by West Construction is the home dreams are made of. Tucked away in a quiet, highly desirable location of Paradise Valley with incredible views of Mummy Mountain, you enter the home and sense something special. The rooms are light filled and you're drawn to the custom finishes and meticulous appointments throughout. The layout is ideal, very well thought out and blends indoor/outdoor spaces seamlessly. Highlights include: a gorgeous split master suite with private patio, spacious family room, chef's kitchen with butler's pantry and wine refrigerator, incredible backyard Ramada, negative edge pool with swim up bar, outdoor kitchen. and impeccably designed landscaping. This incredible home makes the most of the amazing desert lifestyle on offer and is truly a home you'll live in and enjoy for life.
Location
State AZ
County Maricopa
Community Mockingbird Lane Estates
Direction Head South on 56th ST and make your first right at Via Los Caballos....head West to Avenida Del Sol...continue South to your new home on the right.
Rooms
Other Rooms Guest Qtrs-Sep Entrn, ExerciseSauna Room, Family Room, BonusGame Room
Master Bedroom Split
Den/Bedroom Plus 7
Separate Den/Office Y
Interior
Interior Features Walk-In Closet(s), Eat-in Kitchen, Breakfast Bar, Central Vacuum, Fire Sprinklers, No Interior Steps, Soft Water Loop, Vaulted Ceiling(s), Kitchen Island, Double Vanity, Full Bth Master Bdrm, Separate Shwr & Tub, High Speed Internet, Smart Home, Granite Counters
Heating Natural Gas
Cooling Refrigeration, Ceiling Fan(s)
Flooring Stone, Wood
Fireplaces Type 3+ Fireplace, Two Way Fireplace, Exterior Fireplace, Fire Pit, Free Standing, Family Room, Master Bedroom, Gas
Fireplace Yes
Window Features Skylight(s), ENERGY STAR Qualified Windows, Wood Frames, Double Pane Windows, Low Emissivity Windows
SPA None
Laundry 220 V Dryer Hookup, Inside, Other, Wshr/Dry HookUp Only, Gas Dryer Hookup, See Remarks
Exterior
Exterior Feature Covered Patio(s), Playground, Gazebo/Ramada, Patio, Private Yard, Built-in Barbecue
Garage Electric Door Opener, Over Height Garage, RV Gate
Garage Spaces 4.0
Garage Description 4.0
Fence Block
Pool Play Pool, Variable Speed Pump, Private
Utilities Available APS, SW Gas
Amenities Available None
Waterfront No
View Mountain(s)
Roof Type Foam, Shake
Building
Lot Description Sprinklers In Rear, Sprinklers In Front, Grass Front, Grass Back, Auto Timer H2O Front, Auto Timer H2O Back
Story 1
Builder Name West Construction
Sewer Sewer in & Cnctd
Water City Water
Architectural Style Other (See Remarks)
Structure Type Covered Patio(s), Playground, Gazebo/Ramada, Patio, Private Yard, Built-in Barbecue
New Construction No
Schools
Elementary Schools Cochise Elementary School
Middle Schools Cocopah Middle School
High Schools Chaparral High School
School District Scottsdale Unified District
Others
HOA Fee Include No Fees
Senior Community No
Tax ID 168-56-020
Ownership Fee Simple
Acceptable Financing Cash, Conventional
Horse Property N
Listing Terms Cash, Conventional
Financing Cash
Read Less
Want to know what your home might be worth? Contact us for a FREE valuation!

Our team is ready to help you sell your home for the highest possible price ASAP

Copyright 2024 Arizona Regional Multiple Listing Service, Inc. All rights reserved.
Bought with Long Realty The FOX Group






