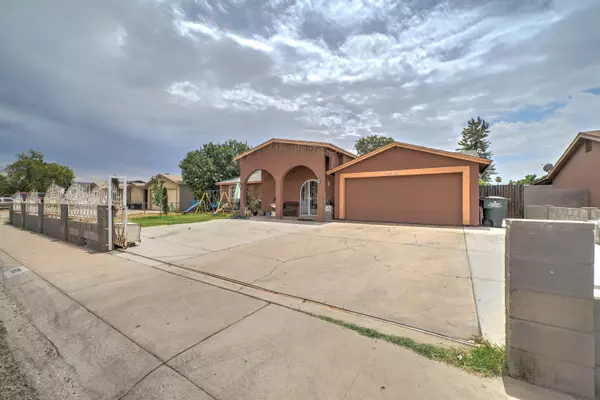$218,000
$230,000
5.2%For more information regarding the value of a property, please contact us for a free consultation.
6101 W VERNON Avenue Phoenix, AZ 85035
3 Beds
1.7 Baths
1,773 SqFt
Key Details
Sold Price $218,000
Property Type Single Family Home
Sub Type Single Family - Detached
Listing Status Sold
Purchase Type For Sale
Square Footage 1,773 sqft
Price per Sqft $122
Subdivision Maryvale Terrace 46 Lot 1183-1319 & Tr A
MLS Listing ID 6088388
Sold Date 07/22/20
Style Ranch
Bedrooms 3
HOA Y/N No
Originating Board Arizona Regional Multiple Listing Service (ARMLS)
Year Built 1973
Annual Tax Amount $938
Tax Year 2019
Lot Size 7,623 Sqft
Acres 0.18
Property Sub-Type Single Family - Detached
Property Description
You are going to fall in love with this amazing home in a great location! Fantastic curb appeal and very specious. Tile through out the whole house. Very Nice Kitchen with upgraded granite, Island and backsplash. Formal dining and living room. Centrally located in Phoenix you'll have a very short drive to the I-10. It's a very spacious property Close to schools and parks, shopping, restaurants, and more. You will not be disappointed!
Location
State AZ
County Maricopa
Community Maryvale Terrace 46 Lot 1183-1319 & Tr A
Rooms
Other Rooms Family Room
Den/Bedroom Plus 3
Separate Den/Office N
Interior
Interior Features Eat-in Kitchen, 3/4 Bath Master Bdrm
Heating Electric
Cooling Refrigeration
Flooring Tile
Fireplaces Number No Fireplace
Fireplaces Type None
Fireplace No
SPA None
Laundry WshrDry HookUp Only
Exterior
Exterior Feature Patio, Storage
Parking Features RV Gate
Garage Spaces 2.0
Garage Description 2.0
Fence Block
Pool None
Amenities Available None
Roof Type Composition
Private Pool No
Building
Lot Description Grass Front
Story 1
Builder Name JOHN F LONG
Sewer Public Sewer
Water City Water
Architectural Style Ranch
Structure Type Patio,Storage
New Construction No
Schools
Elementary Schools Palm Lane
Middle Schools Desert Sands Middle School
High Schools Trevor Browne High School
School District Phoenix Union High School District
Others
HOA Fee Include No Fees
Senior Community No
Tax ID 103-14-121
Ownership Fee Simple
Acceptable Financing Conventional, FHA, VA Loan
Horse Property N
Listing Terms Conventional, FHA, VA Loan
Financing FHA
Read Less
Want to know what your home might be worth? Contact us for a FREE valuation!

Our team is ready to help you sell your home for the highest possible price ASAP

Copyright 2025 Arizona Regional Multiple Listing Service, Inc. All rights reserved.
Bought with neXGen Real Estate





