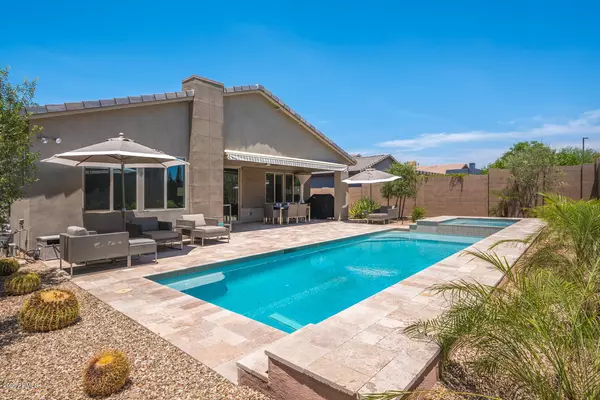$446,000
$440,000
1.4%For more information regarding the value of a property, please contact us for a free consultation.
3533 E RAVENSWOOD Drive Gilbert, AZ 85298
4 Beds
2.5 Baths
2,039 SqFt
Key Details
Sold Price $446,000
Property Type Single Family Home
Sub Type Single Family - Detached
Listing Status Sold
Purchase Type For Sale
Square Footage 2,039 sqft
Price per Sqft $218
Subdivision Seville Parcel 22
MLS Listing ID 6086061
Sold Date 06/30/20
Bedrooms 4
HOA Fees $36
HOA Y/N Yes
Originating Board Arizona Regional Multiple Listing Service (ARMLS)
Year Built 2012
Annual Tax Amount $2,991
Tax Year 2019
Lot Size 7,321 Sqft
Acres 0.17
Property Description
Stunning 4 bedroom, contemporary home with extensive upgrades located in Seville. This home has been barely lived in and has been impeccably maintained. The south facing backyard is an entertainer's dream all year around with heated pool, spa, extensive travertine pavers, and high end sun shades. Inside you'll find a highly upgraded open floor plan with quartz counters, gas cook top and sleek finished throughout. Other upgrades include: 6x12 tile and upgraded laminate throughout, garage floor epoxy and built in cabinets, solar tubes, frosted glass sliding doors, & new exterior paint Located in the amazing neighborhood of Seville Golf & Country Club with views of the San Tan Mountains and award winning schools. All furnishings available on a separate bill of sale. Seville Club Facilities include private golf course, tennis, fitness, restaurant/bar, 3 pools, water slides, basketball, pickle ball & more. Membership is optional and not included in HOA - please inquire with the club for exact pricing.
Location
State AZ
County Maricopa
Community Seville Parcel 22
Direction East on Riggs, north on Martingale, east on Ravenswood.
Rooms
Other Rooms Great Room
Master Bedroom Split
Den/Bedroom Plus 4
Separate Den/Office N
Interior
Interior Features 9+ Flat Ceilings, Kitchen Island, Double Vanity, Full Bth Master Bdrm, Separate Shwr & Tub, High Speed Internet
Heating Natural Gas
Cooling Refrigeration, Programmable Thmstat, Ceiling Fan(s)
Flooring Vinyl, Tile
Fireplaces Number No Fireplace
Fireplaces Type None
Fireplace No
Window Features Vinyl Frame,Double Pane Windows,Low Emissivity Windows
SPA Private
Exterior
Exterior Feature Covered Patio(s)
Parking Features Attch'd Gar Cabinets, Electric Door Opener
Garage Spaces 2.0
Garage Description 2.0
Fence Block
Pool Variable Speed Pump, Heated, Private
Community Features Community Pool Htd, Community Pool, Golf, Tennis Court(s), Playground, Clubhouse, Fitness Center
Utilities Available SRP, SW Gas
Amenities Available Club, Membership Opt, Management
View Mountain(s)
Roof Type Tile
Private Pool Yes
Building
Lot Description Sprinklers In Rear, Sprinklers In Front, Desert Back, Desert Front, Auto Timer H2O Front, Auto Timer H2O Back
Story 1
Builder Name Shea
Sewer Public Sewer
Water City Water
Structure Type Covered Patio(s)
New Construction No
Schools
Elementary Schools Riggs Elementary
Middle Schools Dr Camille Casteel High School
High Schools Dr Camille Casteel High School
School District Chandler Unified District
Others
HOA Name Seville HOA
HOA Fee Include Maintenance Grounds
Senior Community No
Tax ID 304-79-835
Ownership Fee Simple
Acceptable Financing Cash, Conventional, FHA, VA Loan
Horse Property N
Listing Terms Cash, Conventional, FHA, VA Loan
Financing Conventional
Special Listing Condition FIRPTA may apply
Read Less
Want to know what your home might be worth? Contact us for a FREE valuation!

Our team is ready to help you sell your home for the highest possible price ASAP

Copyright 2024 Arizona Regional Multiple Listing Service, Inc. All rights reserved.
Bought with Kenneth James Realty






