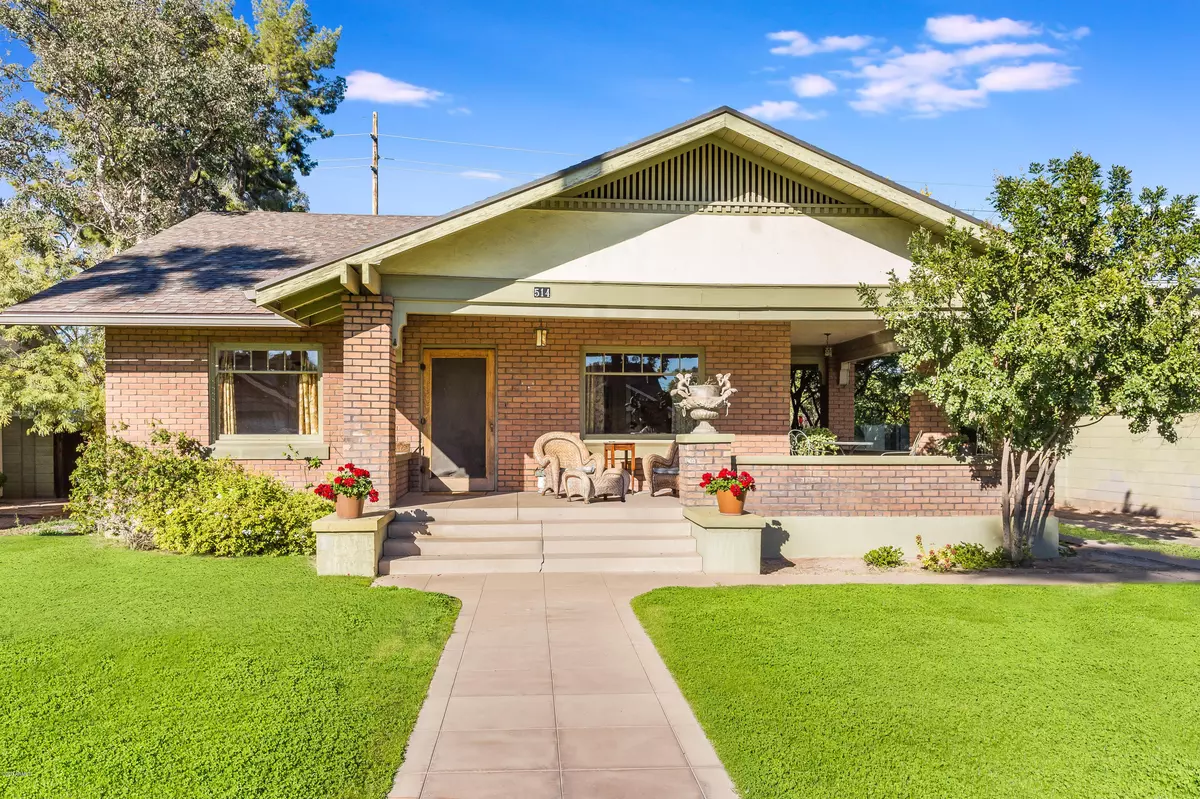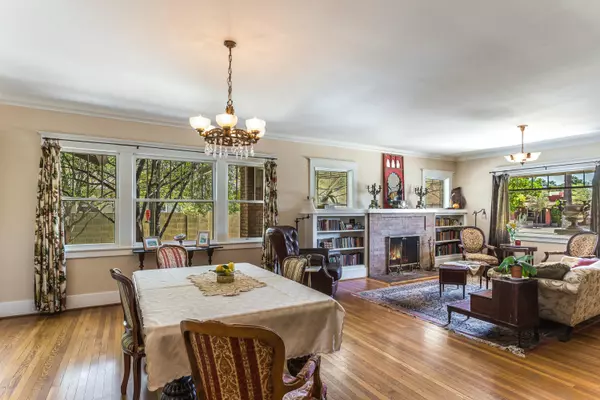$565,000
$595,000
5.0%For more information regarding the value of a property, please contact us for a free consultation.
514 W Lynwood Street Phoenix, AZ 85003
3 Beds
1.75 Baths
2,077 SqFt
Key Details
Sold Price $565,000
Property Type Single Family Home
Sub Type Single Family - Detached
Listing Status Sold
Purchase Type For Sale
Square Footage 2,077 sqft
Price per Sqft $272
Subdivision Kenilworth Blks 1-6
MLS Listing ID 6068134
Sold Date 07/09/20
Style Other (See Remarks)
Bedrooms 3
HOA Y/N No
Originating Board Arizona Regional Multiple Listing Service (ARMLS)
Year Built 1920
Annual Tax Amount $2,033
Tax Year 2019
Lot Size 9,425 Sqft
Acres 0.22
Property Sub-Type Single Family - Detached
Property Description
HUGE PRICE REDUCTION ON THIS HISTORIC HOME! Reduced $30,000 (or nearly 5%)! Wow!!
A rare opportunity to purchase a hundred year old home with a pedigree and tons of original features.Enter from the front porch and feel like you are stepping into 1920. The open (odd for the era indeed) living/dining rooms feature an original fireplace flanked with built-ins and a huge dining room built-in. The trees shade the breakfast room beautifully and the kitchen has 100 year old cabinets clear to the ceiling for great storage. Step downstairs into the basement for terrific storage, too! The bedrooms are all good size and the 1930 addition allows for a variety of uses (separate guest quarters?, yoga loft?, private office?). The back yard will surprise you as a shaded oasis with trees galore! Must be s
Location
State AZ
County Maricopa
Community Kenilworth Blks 1-6
Direction South on Central Avenue to Lynwood Street (1 blk), then west to the property located on a premier block in the first designated historic district in Downtown Phoenix!
Rooms
Other Rooms Guest Qtrs-Sep Entrn, Separate Workshop
Basement Unfinished, Partial
Den/Bedroom Plus 4
Separate Den/Office Y
Interior
Interior Features Eat-in Kitchen, 9+ Flat Ceilings, 3/4 Bath Master Bdrm, High Speed Internet
Heating Natural Gas
Cooling Refrigeration
Flooring Tile, Wood
Fireplaces Number 1 Fireplace
Fireplaces Type 1 Fireplace, Living Room
Fireplace Yes
Window Features Wood Frames
SPA None
Laundry WshrDry HookUp Only
Exterior
Exterior Feature Covered Patio(s), Patio, Storage
Parking Features Detached
Garage Spaces 2.0
Garage Description 2.0
Fence Block, Partial
Pool None
Community Features Near Light Rail Stop, Historic District
Amenities Available None
View City Lights
Roof Type Composition
Private Pool No
Building
Lot Description Sprinklers In Front, Alley, Grass Front, Synthetic Grass Back, Auto Timer H2O Front
Story 2
Builder Name Jack and Marie Halloran
Sewer Public Sewer
Water City Water
Architectural Style Other (See Remarks)
Structure Type Covered Patio(s),Patio,Storage
New Construction No
Schools
Elementary Schools Kenilworth Elementary School
Middle Schools Kenilworth Elementary School
High Schools Central High School
School District Phoenix Union High School District
Others
HOA Fee Include No Fees
Senior Community No
Tax ID 111-31-094
Ownership Fee Simple
Acceptable Financing Conventional
Horse Property N
Listing Terms Conventional
Financing Conventional
Special Listing Condition Owner/Agent
Read Less
Want to know what your home might be worth? Contact us for a FREE valuation!

Our team is ready to help you sell your home for the highest possible price ASAP

Copyright 2025 Arizona Regional Multiple Listing Service, Inc. All rights reserved.
Bought with My Home Group Real Estate





