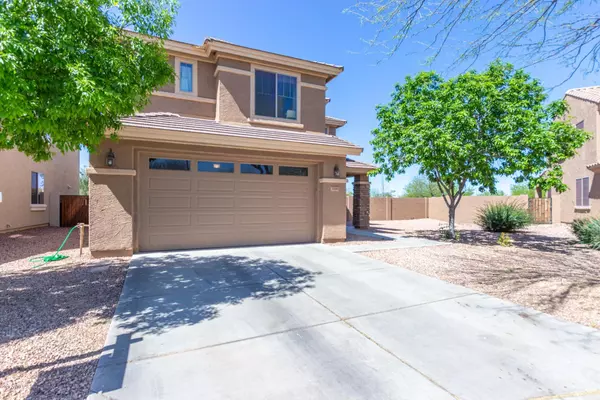$382,500
$395,000
3.2%For more information regarding the value of a property, please contact us for a free consultation.
3684 S STAR CANYON Drive Gilbert, AZ 85297
4 Beds
2.5 Baths
2,533 SqFt
Key Details
Sold Price $382,500
Property Type Single Family Home
Sub Type Single Family - Detached
Listing Status Sold
Purchase Type For Sale
Square Footage 2,533 sqft
Price per Sqft $151
Subdivision Power Ranch Neighborhood 8
MLS Listing ID 6063393
Sold Date 05/20/20
Style Santa Barbara/Tuscan
Bedrooms 4
HOA Fees $83/qua
HOA Y/N Yes
Originating Board Arizona Regional Multiple Listing Service (ARMLS)
Year Built 2006
Annual Tax Amount $2,673
Tax Year 2019
Lot Size 8,586 Sqft
Acres 0.2
Property Description
Beautiful and well cared for home in the award winning Master Planned Community of Power Ranch. This home sits on an exclusive, premium, and oversized lot with a large common area behind the home which lends to lots of privacy as well as a nice view of mature trees which is enjoyable all year round. Power Ranch was named Trulia's Kid-Friendliest Neighborhood in the Country in 2018 and with all the amenities Power Ranch has to offer. Lovely upgraded cabinets in the kitchen with SS appliances and gorgeous granite counter tops, striking wood floors, huge master bedroom with a master retreat area, loft with built ins and a den. The garage has lots of extra storage space. Enjoy the neighborhood you will not be disappointed. Power Ranch has everything including multiple pools, spa, soccer fields, tennis courts, basketball courts, volleyball courts, bocce ball courts, countless playgrounds, splash pad, a weekly farmer's market, clubhouses, drive in movies, holiday festivals, exercise classes, yoga.. and more.
Contact me anytime for safe showing instructions, or a virtual tour.
Location
State AZ
County Maricopa
Community Power Ranch Neighborhood 8
Direction take Power Road to Germann, go west on Germann to Fencline. Head north on Fencline, First left is Santa Fe which turns into Star Canyon.
Rooms
Other Rooms Loft, Family Room
Master Bedroom Upstairs
Den/Bedroom Plus 6
Separate Den/Office Y
Interior
Interior Features Upstairs, Eat-in Kitchen, Breakfast Bar, 9+ Flat Ceilings, Kitchen Island, Double Vanity, Full Bth Master Bdrm, Separate Shwr & Tub
Heating Natural Gas
Cooling Refrigeration, Ceiling Fan(s)
Flooring Carpet, Wood
Fireplaces Number No Fireplace
Fireplaces Type None
Fireplace No
Window Features Double Pane Windows,Low Emissivity Windows
SPA None
Laundry Wshr/Dry HookUp Only
Exterior
Garage Electric Door Opener
Garage Spaces 2.0
Garage Description 2.0
Fence Block, Wrought Iron
Pool None
Community Features Community Spa Htd, Community Spa, Community Pool Htd, Community Pool, Lake Subdivision, Tennis Court(s), Playground, Biking/Walking Path, Clubhouse
Utilities Available SRP, SW Gas
Amenities Available Management, Rental OK (See Rmks)
Waterfront No
Roof Type Tile
Private Pool No
Building
Lot Description Sprinklers In Rear, Sprinklers In Front, Desert Front, Gravel/Stone Front, Gravel/Stone Back, Grass Back, Auto Timer H2O Front, Auto Timer H2O Back
Story 2
Builder Name Element Homes
Sewer Public Sewer
Water City Water
Architectural Style Santa Barbara/Tuscan
New Construction No
Schools
Elementary Schools Power Ranch Elementary
Middle Schools Sossaman Middle School
High Schools Higley High School
School District Higley Unified District
Others
HOA Name Power Ranch
HOA Fee Include Maintenance Grounds
Senior Community No
Tax ID 313-16-184
Ownership Fee Simple
Acceptable Financing FannieMae (HomePath), CTL, Cash, Conventional, 1031 Exchange, FHA, VA Loan
Horse Property N
Listing Terms FannieMae (HomePath), CTL, Cash, Conventional, 1031 Exchange, FHA, VA Loan
Financing Conventional
Special Listing Condition Owner/Agent
Read Less
Want to know what your home might be worth? Contact us for a FREE valuation!

Our team is ready to help you sell your home for the highest possible price ASAP

Copyright 2024 Arizona Regional Multiple Listing Service, Inc. All rights reserved.
Bought with Republic Capital, LLC






