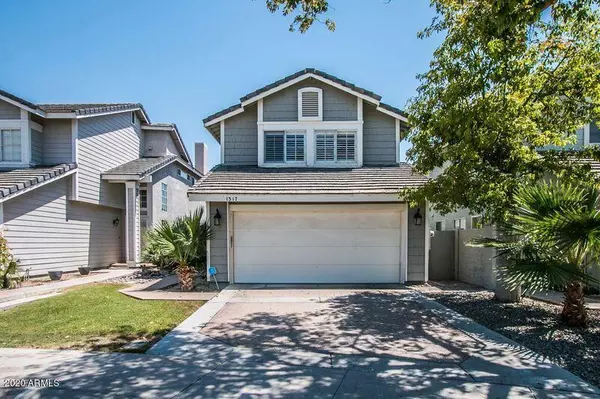$417,500
$425,000
1.8%For more information regarding the value of a property, please contact us for a free consultation.
1317 W WINDRIFT Way Gilbert, AZ 85233
3 Beds
2.5 Baths
1,850 SqFt
Key Details
Sold Price $417,500
Property Type Single Family Home
Sub Type Single Family - Detached
Listing Status Sold
Purchase Type For Sale
Square Footage 1,850 sqft
Price per Sqft $225
Subdivision Sandcastle Village Lot 1-31 Tr A-D
MLS Listing ID 6058087
Sold Date 07/24/20
Bedrooms 3
HOA Fees $40
HOA Y/N Yes
Originating Board Arizona Regional Multiple Listing Service (ARMLS)
Year Built 1986
Annual Tax Amount $2,228
Tax Year 2019
Lot Size 3,920 Sqft
Acres 0.09
Property Description
Fantastic upgraded waterfront home in sought-after ''The Islands'' for sale! Soaring ceilings and beautifully custom-made veneer stone fireplace wow you right after you walk in. Elegant wood-like tiles throughout the 1st floor, and plantation shutters installed in the entire house. Modernly upgraded kitchen features chic tile backsplash, stainless appliances, granite slab counter top, and a nice water view from your kitchen window and dining room. Upstairs is where 3 bedrooms are, all with walk-in closets and an ideal layout splits master suite from other 2 guest bedrooms. A huge window in the master bedroom invites precious lake view into your master suite for you to wake up refreshingly every morning. This house has so much to offer that you will not want to miss it!
Location
State AZ
County Maricopa
Community Sandcastle Village Lot 1-31 Tr A-D
Direction North on Cooper Rd, turn west (left) on Bayshore Dr, north (right) on S Island Dr, west (left)on Windrift Way, and the home is on your left.
Rooms
Other Rooms Family Room
Master Bedroom Split
Den/Bedroom Plus 3
Separate Den/Office N
Interior
Interior Features Upstairs, Vaulted Ceiling(s), Pantry, Double Vanity, Full Bth Master Bdrm, Granite Counters
Heating Electric
Cooling Refrigeration
Flooring Carpet, Tile
Fireplaces Type 1 Fireplace
Fireplace Yes
Window Features Skylight(s),Double Pane Windows
SPA None
Exterior
Exterior Feature Patio
Garage Spaces 2.0
Garage Description 2.0
Fence Partial
Pool None
Landscape Description Irrigation Back, Irrigation Front
Community Features Lake Subdivision, Biking/Walking Path
Utilities Available SRP
Amenities Available Management, Rental OK (See Rmks)
Waterfront Yes
Roof Type Tile
Private Pool No
Building
Lot Description Desert Back, Desert Front, Grass Front, Grass Back, Irrigation Front, Irrigation Back
Story 2
Builder Name Unknown
Sewer Public Sewer
Water City Water
Structure Type Patio
New Construction Yes
Schools
Elementary Schools Islands Elementary School
Middle Schools Mesquite Jr High School
High Schools Mesquite High School
School District Gilbert Unified District
Others
HOA Name Sandcastle Village
HOA Fee Include Maintenance Grounds
Senior Community No
Tax ID 302-96-196
Ownership Fee Simple
Acceptable Financing Cash, Conventional
Horse Property N
Listing Terms Cash, Conventional
Financing Conventional
Read Less
Want to know what your home might be worth? Contact us for a FREE valuation!

Our team is ready to help you sell your home for the highest possible price ASAP

Copyright 2024 Arizona Regional Multiple Listing Service, Inc. All rights reserved.
Bought with My Home Group Real Estate






