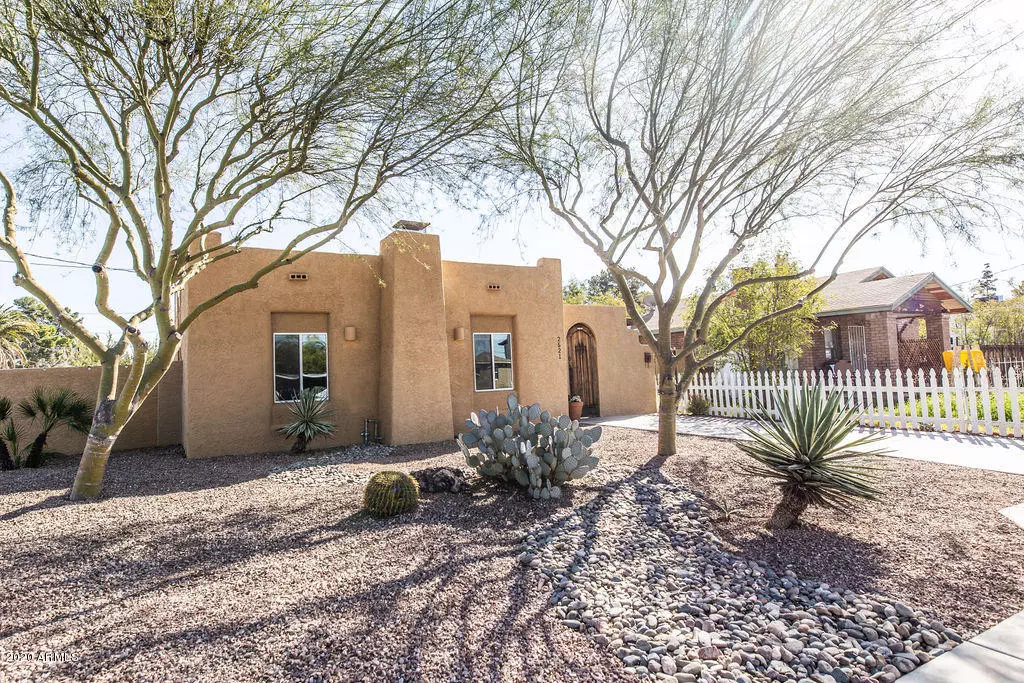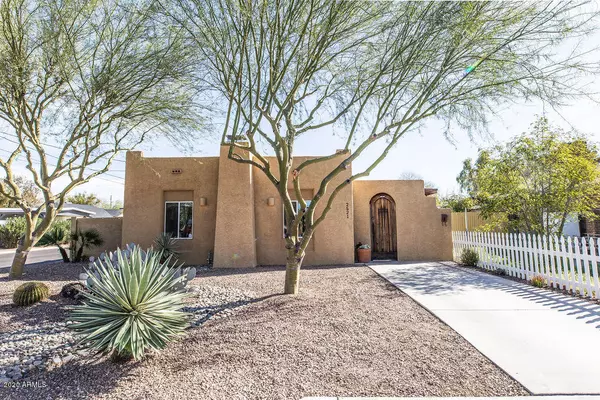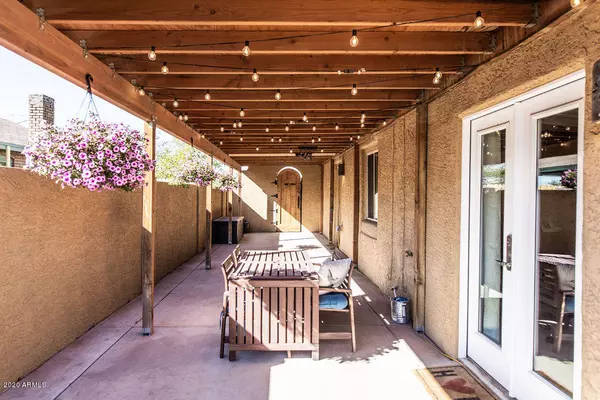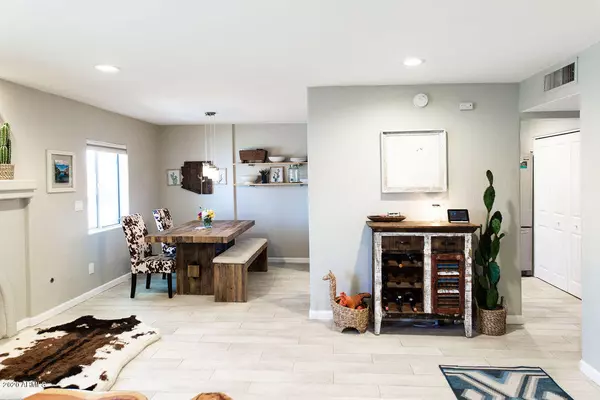$335,000
$325,000
3.1%For more information regarding the value of a property, please contact us for a free consultation.
2521 N 14TH Street Phoenix, AZ 85006
2 Beds
2 Baths
1,086 SqFt
Key Details
Sold Price $335,000
Property Type Single Family Home
Sub Type Single Family - Detached
Listing Status Sold
Purchase Type For Sale
Square Footage 1,086 sqft
Price per Sqft $308
Subdivision Maxwelton Tract
MLS Listing ID 6034403
Sold Date 03/02/20
Style Territorial/Santa Fe
Bedrooms 2
HOA Y/N No
Originating Board Arizona Regional Multiple Listing Service (ARMLS)
Year Built 1938
Annual Tax Amount $1,257
Tax Year 2019
Lot Size 6,090 Sqft
Acres 0.14
Property Description
Coronado Turn-key 2B/2b Beauty! This coveted 1930s Sante Fe style home is ready for move-in! This was originally a 3B/1b floorplan and the owners converted it into a super functional 2B/2b with walk-in closet in 2016! This place is also loaded with upgrades and updates including a newer 14 SEER HVAC, new roof with R50 level insulation, new patio roof, all new treed and designed landscaping and watering system, and newer upgraded appliances, cabinetry and smoky quartz countertops, new interior doors and door hardware t/o, upgraded wood-look tile t/o, and a soft-water system for the entire house.
Features also include a huge covered outdoor patio spanning the full length of the house, a large backyard space for entertaining, and a charming chicken coop with new bedding. Don't miss it Detailed upgrade notes provided in the documents tab, the owners cared for this exceptional house, and it shows.
Location
State AZ
County Maricopa
Community Maxwelton Tract
Direction Take 12th St south to Sheridan and head east (left) to 14th St. Turn right (south) on 14th St, house is on the east side of 14th St just past Yale.
Rooms
Den/Bedroom Plus 2
Separate Den/Office N
Interior
Interior Features No Interior Steps, Other, Double Vanity, Full Bth Master Bdrm
Heating Electric
Cooling Refrigeration, Ceiling Fan(s)
Flooring Tile
Fireplaces Type Other (See Remarks), 1 Fireplace, Living Room, Gas
Fireplace Yes
Window Features Vinyl Frame,Double Pane Windows
SPA None
Exterior
Exterior Feature Covered Patio(s), Patio, Private Yard, Storage
Fence Block
Pool None
Community Features Playground
Utilities Available APS, SW Gas
Amenities Available None
Waterfront No
Roof Type Reflective Coating,Built-Up
Private Pool No
Building
Lot Description Sprinklers In Rear, Corner Lot, Desert Back, Desert Front
Story 1
Builder Name Historic
Sewer Public Sewer
Water City Water
Architectural Style Territorial/Santa Fe
Structure Type Covered Patio(s),Patio,Private Yard,Storage
New Construction Yes
Schools
Elementary Schools Longview Elementary School
Middle Schools Longview Elementary School
High Schools North High School
School District Phoenix Union High School District
Others
HOA Fee Include No Fees
Senior Community No
Tax ID 117-19-041
Ownership Fee Simple
Acceptable Financing Cash, Conventional, FHA, VA Loan
Horse Property N
Listing Terms Cash, Conventional, FHA, VA Loan
Financing Conventional
Read Less
Want to know what your home might be worth? Contact us for a FREE valuation!

Our team is ready to help you sell your home for the highest possible price ASAP

Copyright 2024 Arizona Regional Multiple Listing Service, Inc. All rights reserved.
Bought with West USA Realty






