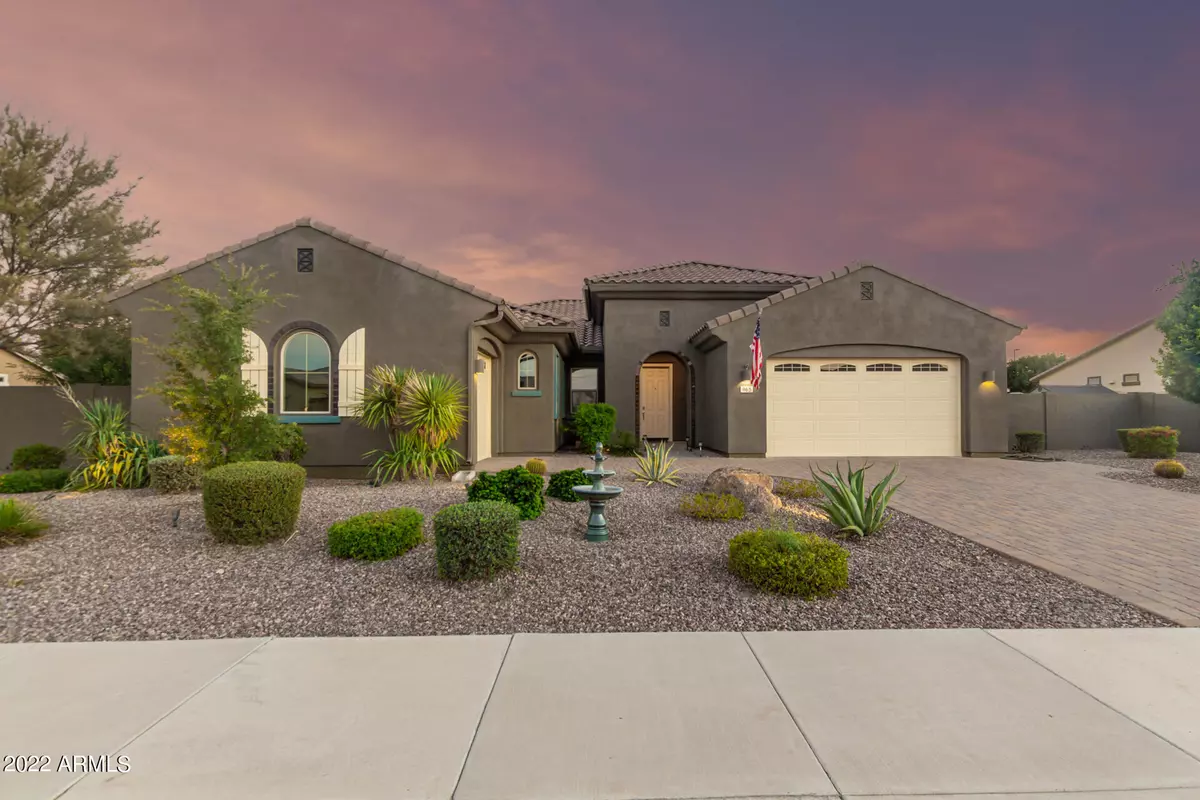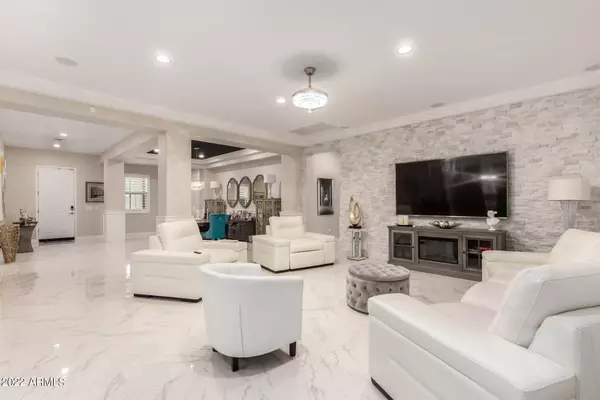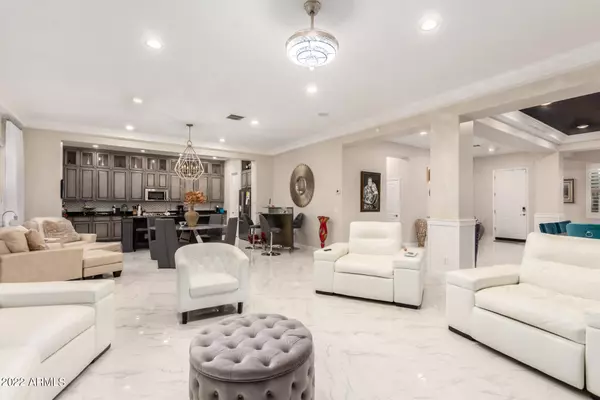$915,000
$950,000
3.7%For more information regarding the value of a property, please contact us for a free consultation.
965 E RELIANT Street Gilbert, AZ 85298
4 Beds
3 Baths
3,046 SqFt
Key Details
Sold Price $915,000
Property Type Single Family Home
Sub Type Single Family - Detached
Listing Status Sold
Purchase Type For Sale
Square Footage 3,046 sqft
Price per Sqft $300
Subdivision Layton Lakes Phase 2 Gilbert Parcel 13
MLS Listing ID 6454503
Sold Date 10/21/22
Style Ranch
Bedrooms 4
HOA Fees $99/qua
HOA Y/N Yes
Originating Board Arizona Regional Multiple Listing Service (ARMLS)
Year Built 2014
Annual Tax Amount $3,553
Tax Year 2021
Lot Size 0.368 Acres
Acres 0.37
Property Description
An incredible opportunity to own the highly coveted Stanford Model in Layton Lakes! The owners spared no expense when it came to updating and upgrading what they thought would be their forever home. Fresh paint perfectly complements the beautiful porcelain tile floors for a jaw-dropping first impression. Show off this desirable open floor plan complete with a spacious entertainment area. Tons of natural light and extensive lighting upgrades brighten all of the main areas, as well as every nook and cranny. Hone your culinary skills in the beautiful kitchen equipped with Stainless Steel appliances, custom painted cabinets, over-sized island, elegant counter tops, and a generous pantry. The huge 16,000+ sq ft lot is perfect to entertain friends and family with a screened in patio, built-in bbq, and luxurious pool. Just a few mins away from a wonderful neighborhood park that offers a basketball court, volleyball court, and kids play area. 3 AC zones for energy efficiency, whole home filtration system, brand new pool heater, 220V in garage, and so much more!
Location
State AZ
County Maricopa
Community Layton Lakes Phase 2 Gilbert Parcel 13
Direction South on Lindsay, East on Layton Lakes Blvd (runs parallel with Appelby), North on Carlyle, East on Reliant
Rooms
Other Rooms Great Room
Master Bedroom Split
Den/Bedroom Plus 5
Separate Den/Office Y
Interior
Interior Features Master Downstairs, Breakfast Bar, 9+ Flat Ceilings, Drink Wtr Filter Sys, Soft Water Loop, Pantry, Double Vanity, Full Bth Master Bdrm, Separate Shwr & Tub, High Speed Internet, Granite Counters
Heating Natural Gas
Cooling Refrigeration, Programmable Thmstat, Ceiling Fan(s)
Flooring Tile
Fireplaces Number No Fireplace
Fireplaces Type None
Fireplace No
Window Features Vinyl Frame,Double Pane Windows,Low Emissivity Windows
SPA None
Laundry Wshr/Dry HookUp Only
Exterior
Exterior Feature Covered Patio(s), Gazebo/Ramada, Patio, Storage, Built-in Barbecue
Parking Features Dir Entry frm Garage, Electric Door Opener
Garage Spaces 3.0
Garage Description 3.0
Fence Block
Pool Heated, Private
Community Features Playground, Biking/Walking Path
Utilities Available SRP, SW Gas
Roof Type Tile
Private Pool Yes
Building
Lot Description Sprinklers In Rear, Sprinklers In Front, Desert Back, Desert Front, Auto Timer H2O Front, Auto Timer H2O Back
Story 1
Builder Name Lennar Homes
Sewer Public Sewer
Water City Water
Architectural Style Ranch
Structure Type Covered Patio(s),Gazebo/Ramada,Patio,Storage,Built-in Barbecue
New Construction No
Schools
Elementary Schools Haley Elementary
Middle Schools Willie & Coy Payne Jr. High
High Schools Perry High School
School District Chandler Unified District
Others
HOA Name Layton Lakes HOA
HOA Fee Include Maintenance Grounds
Senior Community No
Tax ID 313-18-408
Ownership Fee Simple
Acceptable Financing Cash, Conventional, VA Loan
Horse Property N
Listing Terms Cash, Conventional, VA Loan
Financing Conventional
Read Less
Want to know what your home might be worth? Contact us for a FREE valuation!

Our team is ready to help you sell your home for the highest possible price ASAP

Copyright 2024 Arizona Regional Multiple Listing Service, Inc. All rights reserved.
Bought with Arizona Best Real Estate






