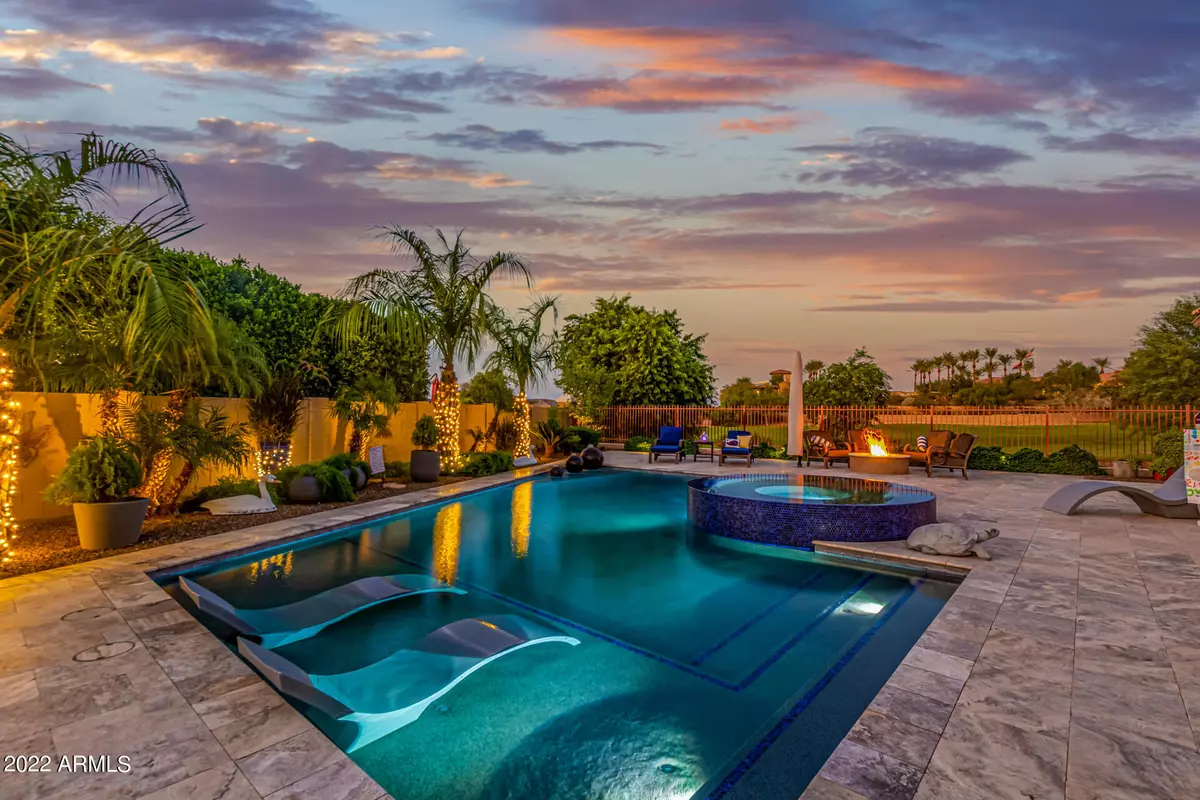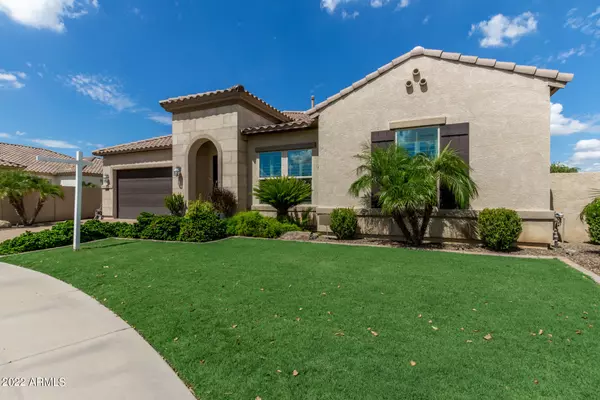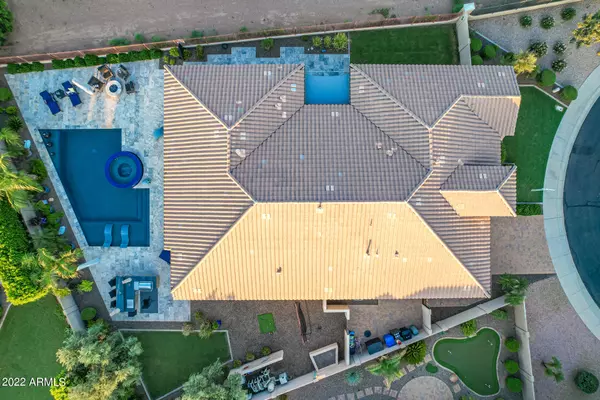$1,321,000
$1,349,900
2.1%For more information regarding the value of a property, please contact us for a free consultation.
3800 E ARIANNA Court Gilbert, AZ 85298
4 Beds
3 Baths
3,372 SqFt
Key Details
Sold Price $1,321,000
Property Type Single Family Home
Sub Type Single Family - Detached
Listing Status Sold
Purchase Type For Sale
Square Footage 3,372 sqft
Price per Sqft $391
Subdivision Seville
MLS Listing ID 6460627
Sold Date 10/13/22
Bedrooms 4
HOA Fees $65
HOA Y/N Yes
Originating Board Arizona Regional Multiple Listing Service (ARMLS)
Year Built 2014
Annual Tax Amount $5,387
Tax Year 2021
Lot Size 0.288 Acres
Acres 0.29
Property Description
RARE FIND ~ Gorgeous home on the 18th hole at Seville Golf & Country Club in gated Sienna neighborhood within walking distance to the club! Hard to find 18th hole golf course lot in Arizona with mountain views and clubhouse views too!!! 4 bedrooms, 3 bathrooms, pool, spa, living room, dining room, office with chef's kitchen on cul-de-sac lot w/3 car garage. Arizona outdoor living at its finest with $200k+ backyard ~ oversized travertine tile, unique custom pool with 3 stone water features and infinity edge spa. Built-in BBQ with bar-top, permanent umbrellas and gas firepit. Chef's kitchen features maple espresso cabinets, granite countertops, huge island w/breakfast bar, extended cabinets, double ovens and 5 burner gas cooktop. Butler's pantry/wine bar or beverage station. Butler's pantry/wine bar or beverage station. Owner's suite boasts stunning golf course views, upgraded bathroom travertine tile surround shower and bathtub with large walk-in closet. Formal office with French doors overlooking golf course with private patio. Oversized secondary bedrooms - split from owner's suite. Front formal living room with crown moulding. Wood shutters throughout the home. Travertine front entry with arch. Triple glass sliders at Family room with stacked stone gas fireplace and mantle. Pavers at driveway leads to 3 car tandem garage with service door.
Upgrades:
- Radiant barrier at roof
- Walk-in shower at owner's suite with rain showerhead
- Tankless hot water heater
- Stainless steel KitchenAid appliances with Gas cooktop, double ovens, built-in microwave
- Large single basin stainless steel, Kohler, under mount sink
- English bronze light fixtures in kitchen
- Slide out trays in kitchen
- Executive height vanities at bathrooms
- Extended base cabinets in kitchen at nook with upper cabinets and granite countertop
- Private, inside laundry with cabinets, utility sink and granite countertops
- Side garage entry service door with keyless access remote entry
- Epoxy flooring 2022
- Garage cabinets and work station
- 10 ft Trey ceilings
- Recessed surround sound speakers
- $30k in flooring upgrades
- $16k in tile backsplash upgrades
- Tortoise shell vanity lights at bathrooms
- Crown moulding at Owner's suite, family room
- Surround sound pre-wire
- Security alarm w/cameras
- New interior paint
- Water softener
- Garage wireless entry keypad
- Electronic drop shades over three glass slider doors and kitchen nook window
Over $180,000 in house upgrades!
$200k + in Outdoor Features:
- Red Rock Pool and Spa cost @ $127,000
- EasyTouch & ScreenLogic Bundle
- Travertine, natural stone coping and patio
- Covered patio electronic screened in shade drop
- Stereo speakers around pool and in covered patio, hooked up to in house stereo system.
- Over 2900 soft of natural stone Travertine
- Three sphere water features from 24" and up in sizes
- Pebble Sheen interior
- $1400 gas firepit
- $32k backyard landscaping
- Wired exterior camera monitoring system
- Whole house monitored security system
- BBQ grill cooktop with side burner and drop in cooler
This property is within walking distance to clubhouse, driving range, 3 pools, state-of-the-art workout facility and club restaurant. See documents page for membership information.
Location
State AZ
County Maricopa
Community Seville
Direction South on Higley, Left on Seville, Left on Monet, through gated entry, Right on Arianna, house is at the end.
Rooms
Other Rooms Family Room, BonusGame Room
Master Bedroom Split
Den/Bedroom Plus 6
Separate Den/Office Y
Interior
Interior Features Eat-in Kitchen, Breakfast Bar, 9+ Flat Ceilings, No Interior Steps, Kitchen Island, Pantry, Double Vanity, Full Bth Master Bdrm, Separate Shwr & Tub, High Speed Internet, Granite Counters
Heating Natural Gas
Cooling Refrigeration, Programmable Thmstat, Ceiling Fan(s)
Flooring Carpet, Tile
Fireplaces Type 1 Fireplace, Exterior Fireplace, Family Room
Fireplace Yes
Window Features Double Pane Windows,Low Emissivity Windows
SPA Heated,Private
Exterior
Exterior Feature Covered Patio(s), Playground, Patio, Screened in Patio(s), Built-in Barbecue
Parking Features Attch'd Gar Cabinets, Dir Entry frm Garage, Electric Door Opener, Extnded Lngth Garage, RV Gate, Golf Cart Garage, Tandem
Garage Spaces 3.0
Garage Description 3.0
Fence Block, Wrought Iron
Pool Variable Speed Pump, Heated, Private
Community Features Gated Community, Golf, Playground, Biking/Walking Path
Utilities Available SRP, SW Gas
Amenities Available Management
View Mountain(s)
Roof Type Tile
Private Pool Yes
Building
Lot Description Sprinklers In Rear, Sprinklers In Front, On Golf Course, Cul-De-Sac, Grass Front, Grass Back, Auto Timer H2O Front, Auto Timer H2O Back
Story 1
Builder Name Ashton Woods
Sewer Sewer in & Cnctd
Water City Water
Structure Type Covered Patio(s),Playground,Patio,Screened in Patio(s),Built-in Barbecue
New Construction No
Schools
Elementary Schools Riggs Elementary
Middle Schools Dr Camille Casteel High School
High Schools Dr Camille Casteel High School
School District Chandler Unified District
Others
HOA Name Seville HOA
HOA Fee Include Maintenance Grounds
Senior Community No
Tax ID 304-79-768
Ownership Fee Simple
Acceptable Financing CTL, Cash, Conventional, VA Loan
Horse Property N
Listing Terms CTL, Cash, Conventional, VA Loan
Financing Cash
Read Less
Want to know what your home might be worth? Contact us for a FREE valuation!

Our team is ready to help you sell your home for the highest possible price ASAP

Copyright 2024 Arizona Regional Multiple Listing Service, Inc. All rights reserved.
Bought with Luxe Real Estate Group






