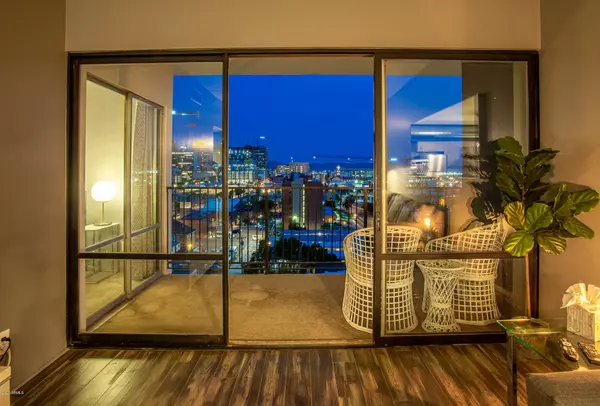$246,000
$249,000
1.2%For more information regarding the value of a property, please contact us for a free consultation.
805 N 4TH Avenue #1006 Phoenix, AZ 85003
1 Bed
1 Bath
720 SqFt
Key Details
Sold Price $246,000
Property Type Condo
Sub Type Apartment Style/Flat
Listing Status Sold
Purchase Type For Sale
Square Footage 720 sqft
Price per Sqft $341
Subdivision Embassy High-Rise Condo'S
MLS Listing ID 6120963
Sold Date 10/29/20
Style Contemporary
Bedrooms 1
HOA Fees $558/mo
HOA Y/N Yes
Originating Board Arizona Regional Multiple Listing Service (ARMLS)
Year Built 1964
Annual Tax Amount $793
Tax Year 2019
Lot Size 65 Sqft
Property Sub-Type Apartment Style/Flat
Property Description
Renovated 10th-floor condo with spectacular views! This stunning 1-bedroom condo sits nearly on top of a mid-century modern high-rise that offers unparalleled views of Downtown Phoenix and its expanding skyline. Unit-1006 perfectly characterizes Modern design with its simple, sleek, and stylish appearance, but not at sacrifice of functionality, or wasted space. The large windows drench the interior with natural light. The Kitchen features white quartz tops, glass-tile backsplash, large walk-in pantry, full set of stainless steel appliances, and a built-in wine fridge. The Kitchen is showcased by the Martha Stewart Living Line weston style modern cabinetry with a horizontal woodgrain finish in a durable 3D laminate. Soho-style layout with 1 bed & bath, a large view balcony. **click more** open-concept living/dining area adjacent to Kitchen, the hallway includes built-ins and a closet, and access to the remodeled bathroom and large bedroom. Finishes include water-proof wood-like floors, and designer fixtures & finishes. HOA includes electricity, water, gas, sewer, trash, internet, CATV, and parking.
Located in the heart of the Roosevelt Historic District, on the edge of Phoenix's Copper Square is The Embassy Hi-rise, an 11-story residential high-rise in downtown Phoenix built-in 1964. Roosevelt Historic District just outside the perimeter of Phoenix's Copper Square. With Phoenix Metro Light Rail, downtown restaurants and shopping steps from the front door, it's a highly walkable residence. Additionally, it's just a half-mile walk or bike ride to Hance Park. The community amenities provided to the residents include: 24-hour on-site building & parking facility security, and front concierge during traffic hours | 24-hour access to the community fitness center, lounge & billiard room, and signature sky-deck community pool.
Location
State AZ
County Maricopa
Community Embassy High-Rise Condo'S
Rooms
Den/Bedroom Plus 1
Separate Den/Office N
Interior
Interior Features Eat-in Kitchen, 9+ Flat Ceilings, Fire Sprinklers, No Interior Steps, Pantry, High Speed Internet, Granite Counters
Heating Electric, ENERGY STAR Qualified Equipment, See Remarks
Cooling Refrigeration, Programmable Thmstat, ENERGY STAR Qualified Equipment, See Remarks
Flooring Tile, Wood, Other
Fireplaces Number No Fireplace
Fireplaces Type None
Fireplace No
SPA None
Laundry Engy Star (See Rmks), Other, See Remarks
Exterior
Exterior Feature Balcony, Covered Patio(s), Patio
Parking Features Assigned, Gated
Carport Spaces 1
Fence Concrete Panel, Wrought Iron
Pool Fenced, Heated, None
Community Features Gated Community, Community Pool Htd, Community Pool, Transportation Svcs, Near Light Rail Stop, Near Bus Stop, Historic District, Community Media Room, Community Laundry, Guarded Entry, Concierge, Clubhouse, Fitness Center
Utilities Available Other (See Remarks)
Amenities Available Management, Rental OK (See Rmks)
View City Lights, Mountain(s)
Roof Type See Remarks,Reflective Coating,Built-Up
Private Pool Yes
Building
Lot Description Grass Front, Grass Back
Story 11
Builder Name Del Webb
Sewer Other, Public Sewer
Water City Water
Architectural Style Contemporary
Structure Type Balcony,Covered Patio(s),Patio
New Construction No
Schools
Elementary Schools Kenilworth Elementary School
Middle Schools Kenilworth Elementary School
High Schools Central High School
School District Phoenix Union High School District
Others
HOA Name Embassy Condo HOA
HOA Fee Include Roof Repair,Insurance,Sewer,Pest Control,Electricity,Cable TV,Maintenance Grounds,Other (See Remarks),Street Maint,Front Yard Maint,Air Cond/Heating,Trash,Water,Roof Replacement,Maintenance Exterior
Senior Community No
Tax ID 111-39-274
Ownership Fee Simple
Acceptable Financing Cash, Conventional, 1031 Exchange
Horse Property N
Listing Terms Cash, Conventional, 1031 Exchange
Financing Cash
Read Less
Want to know what your home might be worth? Contact us for a FREE valuation!

Our team is ready to help you sell your home for the highest possible price ASAP

Copyright 2025 Arizona Regional Multiple Listing Service, Inc. All rights reserved.
Bought with HomeSmart





