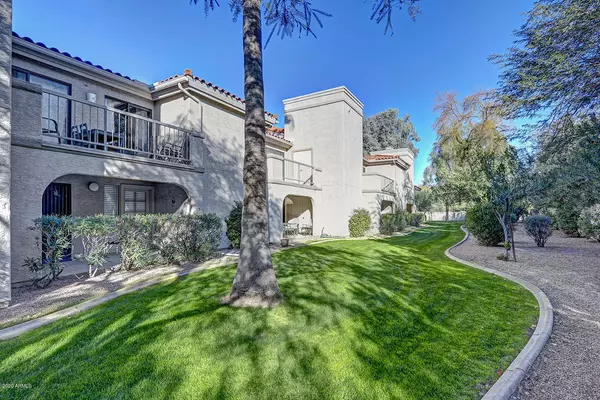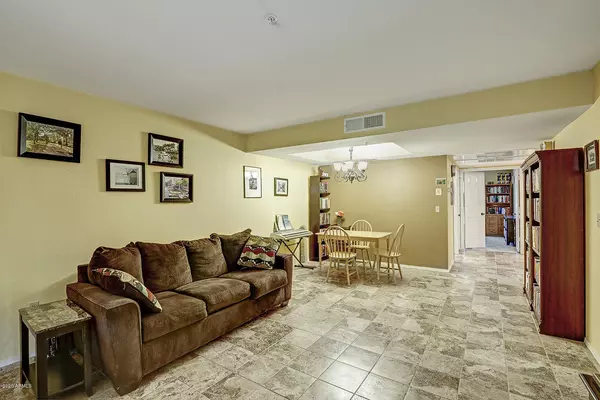$240,000
$235,000
2.1%For more information regarding the value of a property, please contact us for a free consultation.
9460 E MISSION Lane #112 Scottsdale, AZ 85258
2 Beds
2 Baths
1,045 SqFt
Key Details
Sold Price $240,000
Property Type Condo
Sub Type Apartment Style/Flat
Listing Status Sold
Purchase Type For Sale
Square Footage 1,045 sqft
Price per Sqft $229
Subdivision Village 3F Lot 605-652
MLS Listing ID 6024219
Sold Date 02/27/20
Bedrooms 2
HOA Fees $228/mo
HOA Y/N Yes
Originating Board Arizona Regional Multiple Listing Service (ARMLS)
Year Built 1992
Annual Tax Amount $810
Tax Year 2019
Lot Size 1,132 Sqft
Acres 0.03
Property Description
LOCATION, LOCATION, LOCATION. A lovely locale indeed, this home is nestled near plentiful Valley amenities, offering low-maintenance condo living with a splendid Scottsdale lifestyle. Speaking of location, this premium updated unit is on the ground floor with parking just outside your door! Gleaming slab granite dresses the kitchen, also featuring hardwood cabinets, a built-in microwave and stainless & black appliances. The chandelier-lit dining room opens to the family room, boasting a cozy wood-burning fireplace and patio access. Bonus split plan with a master suite and indoor laundry. Attractive tile throughout - no carpeting! A gorgeous greenbelt backdrops the covered patio. Community pool, spa, tennis, BBQ's and pathways. Close to shopping, dining, entertainment and premier golf. Additional Amenities & Features
2 Bedrooms / 2 Bathrooms
1,045 Square Feet of Living Space
1 Assigned Carport Space
Constructed in 1992
Villages III Subdivision
Covered Entry
Common Area Maintenance
Tray Ceiling in Dining Room
Fireplace w/Artisan Tile Surround
Master Suite: Walk-In Closet, Patio Access, Dual Sinks, Tile-Surround Shower
Baseboards Throughout
Maple Kitchen Cabinetry
Patio Storage Room
Modern Lighting Fixtures
Location
State AZ
County Maricopa
Community Village 3F Lot 605-652
Direction From 96th Street, go west on Via Linda to 95th Street/community entrance. North, follow curve, to home on right.
Rooms
Other Rooms Family Room
Master Bedroom Split
Den/Bedroom Plus 2
Separate Den/Office N
Interior
Interior Features Walk-In Closet(s), Pantry, 3/4 Bath Master Bdrm, Double Vanity, High Speed Internet, Granite Counters
Heating Electric
Cooling Refrigeration, Ceiling Fan(s)
Flooring Tile
Fireplaces Type 1 Fireplace, Family Room
Fireplace Yes
SPA Community, None
Laundry Inside
Exterior
Exterior Feature Covered Patio(s), Patio
Garage Separate Strge Area, Assigned
Carport Spaces 1
Fence None
Pool None
Community Features Pool, Tennis Court(s), Biking/Walking Path
Utilities Available APS
Amenities Available Management
Waterfront No
Roof Type Tile
Building
Lot Description Sprinklers In Front, Desert Front, Grass Front, Auto Timer H2O Front
Story 2
Builder Name Towne
Sewer Public Sewer
Water City Water
Structure Type Covered Patio(s), Patio
New Construction Yes
Schools
Elementary Schools Laguna Elementary School
Middle Schools Mountainside Middle School
High Schools Desert Mountain High School
School District Scottsdale Unified District
Others
HOA Name Village Three
HOA Fee Include Roof Repair, Water, Front Yard Maint, Sewer, Roof Replacement, Common Area Maint, Blanket Ins Policy, Exterior Mnt of Unit, Garbage Collection, Street Maint
Senior Community No
Tax ID 217-53-213-A
Ownership Condominium
Acceptable Financing Cash, Conventional
Horse Property N
Listing Terms Cash, Conventional
Financing Conventional
Read Less
Want to know what your home might be worth? Contact us for a FREE valuation!

Our team is ready to help you sell your home for the highest possible price ASAP

Copyright 2024 Arizona Regional Multiple Listing Service, Inc. All rights reserved.
Bought with My Home Group Real Estate






