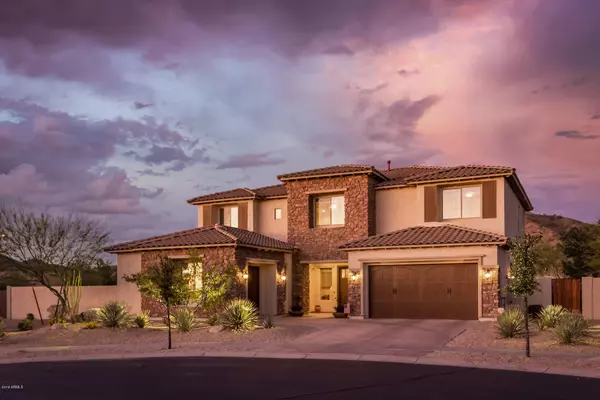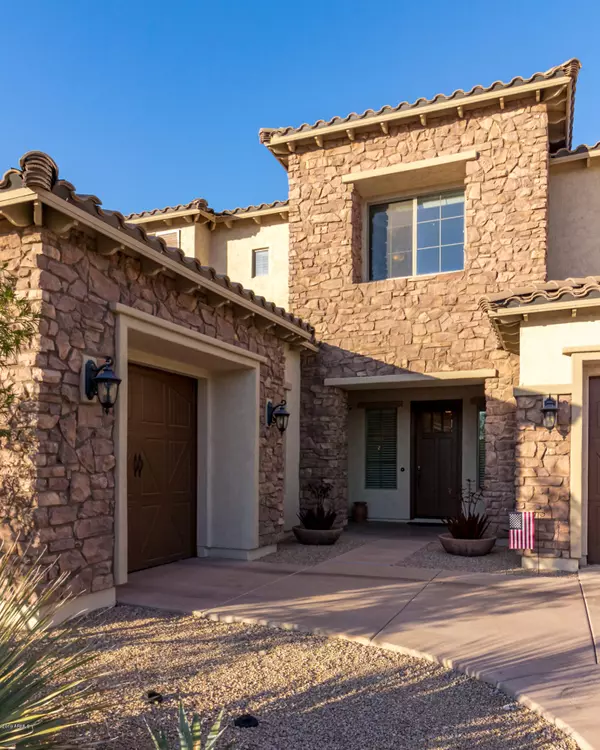$650,000
$699,000
7.0%For more information regarding the value of a property, please contact us for a free consultation.
1510 W HORSETAIL Trail Phoenix, AZ 85085
4 Beds
3.5 Baths
4,264 SqFt
Key Details
Sold Price $650,000
Property Type Single Family Home
Sub Type Single Family - Detached
Listing Status Sold
Purchase Type For Sale
Square Footage 4,264 sqft
Price per Sqft $152
Subdivision Sonoran Foothills Parcel 17
MLS Listing ID 5992910
Sold Date 03/10/20
Style Santa Barbara/Tuscan
Bedrooms 4
HOA Fees $242/qua
HOA Y/N Yes
Originating Board Arizona Regional Multiple Listing Service (ARMLS)
Year Built 2010
Annual Tax Amount $5,810
Tax Year 2019
Lot Size 0.688 Acres
Acres 0.69
Property Description
*Truly a Sonoran Foothills Community Desert Oasis, Breathtaking Mountain Views & Resort Style Backyard w/ .69ac*(North of Norterra)*The Sonoran Foothills HOA Community is equipped w/ a Comm. Center Tennis, Volleyball, Basketball Courts, Swimming Pool, Large Park/Playground & Smaller Community Parks/Playgrounds, Walking & Biking Trails through the Community* Apache Wash Trail System w/ Outdoor Recreational Areas, Hiking & Biking Opportunities also Surround the Sonoran Foothills Community*Active Lifestyle Living at its Finest*This 4264sq' Home has Countless Upgrades, Not Enough Room to Mention*Beautiful Curb Appeal w/ Stone Accents, Shutters & Thoughtfully Designed Xeriscape Landscaping*Lovely, Neutral Color & Finish Choices Throughout the Interior**Gorgeous Foyer Entry w/ Mosaic cont'd..... Leads to a Light & Bright Formal Living & Dining Area*Spacious Office/Den Space also Located Downstairs Near Entry w/ Built-in Cabinet Storage*On to the Gourmet Kitchen, a Chef's Delight w/ Island, Gas Cooktop, Convection Micro & Wall Oven, Cabinet & Granite Countertop Space Galore, Walk-in Pantry, Stainless Appliances & Fridge Included*Expansive Family Room Off the Kitchen w/ a Gas Log Fireplace, Surround Sound Speakers & Large Windows that Frame the Resort Style Backyard & Unobstructed Mountain Views**Upstairs is an Oversized Loft Area*The Master Suite is Truly Lavish w/ a Generous Sized Bedroom & Windows that Capture Even More of the Panoramic Mountain Views, Bath is Spa like w/ Garden Tub & Oversized Walk-in Shower, Raised Double Vanity & Large Walk-in Closet*3 Larger Spare BR's Up &, one is a Suite w/ a Private Bath*Arizona Living at its Finest in the Backyard w/ an Extended Cov'd Patio, Travertine Patio Area w/ Built in BBQ & seating Area, Travertine Surround around the Caribbean Blue Play Pool*The Free-form Pool has both Sheer Descent & Spill Pot Water Features All Controlled by a Variable Speed Pump & a Color Changing LED Pool Light*Outdoor Speakers at Patio & Pool*Beautiful Expansive Grass Areas on Either Side of thePool*2CG & 1CG Both have Epoxy Surface Floors & Garage Door Openers*1 Car Garage Has Work Space*Water Softener & Garage Storage Cabinets in the 2CG*A Fabulous Turn-key & Move-in Ready Home*
Location
State AZ
County Maricopa
Community Sonoran Foothills Parcel 17
Direction I-17 to Dove Valley Rd., east past N. Paloma Pkwy to gated entrance at N. 16th Ave., south on N. 16th Ave. to first left on Horsetail Tr., east to 1510, home is on the left/north side of the road.
Rooms
Other Rooms Loft, Family Room
Master Bedroom Upstairs
Den/Bedroom Plus 6
Separate Den/Office Y
Interior
Interior Features Upstairs, Eat-in Kitchen, Breakfast Bar, 9+ Flat Ceilings, Kitchen Island, Double Vanity, Full Bth Master Bdrm, Separate Shwr & Tub, High Speed Internet, Smart Home, Granite Counters
Heating Natural Gas
Cooling Refrigeration, Programmable Thmstat, Ceiling Fan(s)
Flooring Carpet, Tile
Fireplaces Type 1 Fireplace, Gas
Fireplace Yes
Window Features Sunscreen(s),Dual Pane,Low-E
SPA None
Laundry WshrDry HookUp Only
Exterior
Exterior Feature Other, Covered Patio(s), Playground, Patio, Private Street(s), Private Yard, Built-in Barbecue
Garage Attch'd Gar Cabinets, Electric Door Opener, Separate Strge Area, Side Vehicle Entry
Garage Spaces 3.0
Garage Description 3.0
Fence See Remarks, Other, Block
Pool Play Pool, Variable Speed Pump, Private
Community Features Gated Community, Community Spa Htd, Community Spa, Community Pool Htd, Community Pool, Tennis Court(s), Playground, Biking/Walking Path, Clubhouse
Utilities Available APS, SW Gas
Amenities Available FHA Approved Prjct, Management, VA Approved Prjct
Waterfront No
View Mountain(s)
Roof Type Tile
Private Pool Yes
Building
Lot Description Sprinklers In Rear, Sprinklers In Front, Corner Lot, Desert Back, Desert Front, Cul-De-Sac, Grass Back, Auto Timer H2O Front, Auto Timer H2O Back
Story 2
Builder Name Meritage
Sewer Public Sewer
Water City Water
Architectural Style Santa Barbara/Tuscan
Structure Type Other,Covered Patio(s),Playground,Patio,Private Street(s),Private Yard,Built-in Barbecue
New Construction Yes
Schools
Elementary Schools Sonoran Foothills
Middle Schools Sonoran Foothills
High Schools Barry Goldwater High School
School District Deer Valley Unified District
Others
HOA Name Sonoran Foothills
HOA Fee Include Maintenance Grounds
Senior Community No
Tax ID 204-25-660
Ownership Fee Simple
Acceptable Financing Conventional, FHA, VA Loan
Horse Property N
Listing Terms Conventional, FHA, VA Loan
Financing Cash
Read Less
Want to know what your home might be worth? Contact us for a FREE valuation!

Our team is ready to help you sell your home for the highest possible price ASAP

Copyright 2024 Arizona Regional Multiple Listing Service, Inc. All rights reserved.
Bought with Coldwell Banker Realty






