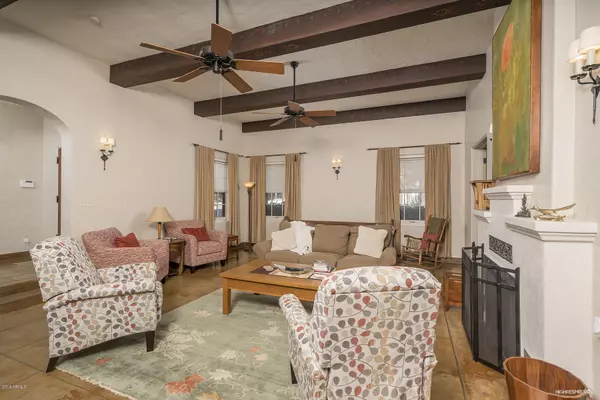$850,000
$850,000
For more information regarding the value of a property, please contact us for a free consultation.
511 E Orange Drive Phoenix, AZ 85012
3 Beds
3 Baths
2,646 SqFt
Key Details
Sold Price $850,000
Property Type Single Family Home
Sub Type Single Family - Detached
Listing Status Sold
Purchase Type For Sale
Square Footage 2,646 sqft
Price per Sqft $321
Subdivision Windsor Square Blk 7 Lots 27 Up, Blk 8 Lots 16-28
MLS Listing ID 6017923
Sold Date 02/27/20
Style Other (See Remarks),Spanish,Territorial/Santa Fe
Bedrooms 3
HOA Y/N No
Originating Board Arizona Regional Multiple Listing Service (ARMLS)
Year Built 1930
Annual Tax Amount $3,482
Tax Year 2019
Lot Size 0.309 Acres
Acres 0.31
Property Sub-Type Single Family - Detached
Property Description
This unique move in ready and historically charming gem of a home is nestled in the highly desirable neighborhood of Windsor Square, just a short walk from Uptown Plaza, Light Rail and some of Central Phoenix's best restaurant's. Tastefully modernized and spacious, this home preserves its original historic character, from the original interior doors to the exposed beams in the living room to the original tile seen in the two main bathrooms. Perfectly situated on its lot, the back yard is a private oasis with a good sized pool and separate oversized garage for two cars. Many of the recent updates include updated electrical (2003), newer HVAC's (2011 & 2013), new sewer lines (2019), resurfaced pool (2018). At over 2,600 SF 3 beds, 3 baths and a 2 car garage.
Location
State AZ
County Maricopa
Community Windsor Square Blk 7 Lots 27 Up, Blk 8 Lots 16-28
Direction Head West on Camelback, Turn Right on 6th St, Turn Right on Pasadena Ave, Make second Left onto E Orange Dr to property
Rooms
Other Rooms Library-Blt-in Bkcse, Family Room
Basement Unfinished, Partial
Den/Bedroom Plus 5
Separate Den/Office Y
Interior
Interior Features Kitchen Island, 3/4 Bath Master Bdrm, Granite Counters
Heating Electric
Cooling Refrigeration, Programmable Thmstat, Ceiling Fan(s)
Flooring Linoleum, Tile, Wood
Fireplaces Type Living Room
Fireplace Yes
Window Features Wood Frames
SPA Heated,Private
Exterior
Exterior Feature Patio, Private Yard
Parking Features Electric Door Opener, Separate Strge Area, Detached
Garage Spaces 2.0
Garage Description 2.0
Fence Block
Pool Heated, Private
Landscape Description Irrigation Back, Flood Irrigation, Irrigation Front
Community Features Historic District
Amenities Available None
Roof Type Tile,Foam,Rolled/Hot Mop
Private Pool Yes
Building
Lot Description Sprinklers In Rear, Sprinklers In Front, Grass Front, Grass Back, Auto Timer H2O Front, Auto Timer H2O Back, Irrigation Front, Irrigation Back, Flood Irrigation
Story 1
Builder Name Unknown
Sewer Public Sewer
Water City Water
Architectural Style Other (See Remarks), Spanish, Territorial/Santa Fe
Structure Type Patio,Private Yard
New Construction No
Schools
Elementary Schools Madison Elementary School
Middle Schools Madison #1 Middle School
High Schools Central High School
School District Phoenix Union High School District
Others
HOA Fee Include No Fees
Senior Community No
Tax ID 162-19-043-A
Ownership Fee Simple
Acceptable Financing Conventional
Horse Property N
Listing Terms Conventional
Financing Conventional
Read Less
Want to know what your home might be worth? Contact us for a FREE valuation!

Our team is ready to help you sell your home for the highest possible price ASAP

Copyright 2025 Arizona Regional Multiple Listing Service, Inc. All rights reserved.
Bought with Realty Executives





