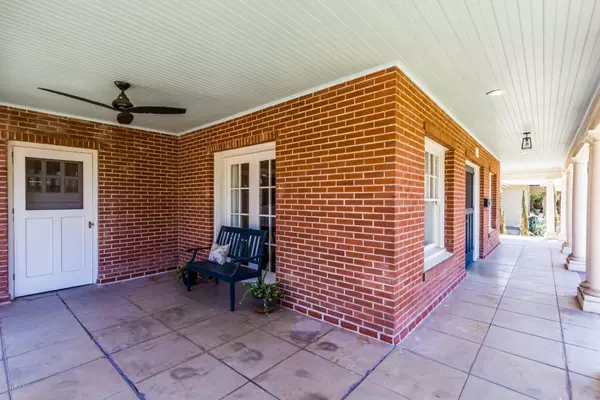$885,000
$885,000
For more information regarding the value of a property, please contact us for a free consultation.
344 W LYNWOOD Street Phoenix, AZ 85003
5 Beds
3.5 Baths
3,162 SqFt
Key Details
Sold Price $885,000
Property Type Single Family Home
Sub Type Single Family - Detached
Listing Status Sold
Purchase Type For Sale
Square Footage 3,162 sqft
Price per Sqft $279
Subdivision Kenilworth Blks 1-6
MLS Listing ID 5944329
Sold Date 12/04/19
Bedrooms 5
HOA Y/N No
Originating Board Arizona Regional Multiple Listing Service (ARMLS)
Year Built 1922
Annual Tax Amount $1,361
Tax Year 2018
Lot Size 10,150 Sqft
Acres 0.23
Property Sub-Type Single Family - Detached
Property Description
New price. 1922 Neoclassical Revival located on a quiet palm tree lined street, designed and built by F. N. Holmquist - Phoenix's first civil engineer. Lovingly restored, no expenses spared. Preserved original details include wood flooring, sash windows, doors, hardware and fireplaces. Remodel includes authentic reproduction kitchen and master bathroom cabinetry, tankless water heater, updated electrical, copper plumbing, central air and roof. Spacious master wing with custom tiled walk-in shower, dual sinks, and walk-in closet. Historic Preservation approved designs and drawings for a 2 car garage, pool and pool house that are included in sale. Walk/bike to dining, nightlife, and galleries in the Roosevelt Historic District. Home qualifies for historic property tax deductions.
Location
State AZ
County Maricopa
Community Kenilworth Blks 1-6
Direction South on 5th Ave. East on Lynwood to home on the NE corner of 5th Ave. and Lynwood St.
Rooms
Other Rooms Guest Qtrs-Sep Entrn, Family Room
Basement Unfinished
Master Bedroom Upstairs
Den/Bedroom Plus 6
Separate Den/Office Y
Interior
Interior Features Upstairs, Breakfast Bar, 9+ Flat Ceilings, Pantry, 3/4 Bath Master Bdrm, Double Vanity, High Speed Internet
Heating Natural Gas
Cooling Refrigeration, Ceiling Fan(s)
Flooring Tile, Wood
Fireplaces Type 2 Fireplace, Family Room
Fireplace Yes
SPA None
Laundry Wshr/Dry HookUp Only
Exterior
Exterior Feature Covered Patio(s), Patio, Storage
Fence Block
Pool None
Community Features Near Light Rail Stop, Historic District
Utilities Available APS, SW Gas
Amenities Available None
View City Lights
Roof Type Composition,Rolled/Hot Mop
Private Pool No
Building
Lot Description Sprinklers In Front, Alley, Corner Lot, Dirt Back, Grass Front, Auto Timer H2O Front
Story 2
Builder Name Unknown
Sewer Public Sewer
Water City Water
Structure Type Covered Patio(s),Patio,Storage
New Construction No
Schools
Elementary Schools Kenilworth Elementary School
Middle Schools Kenilworth Elementary School
High Schools Central High School
School District Phoenix Union High School District
Others
HOA Fee Include No Fees
Senior Community No
Tax ID 111-31-108
Ownership Fee Simple
Acceptable Financing Cash, Conventional, VA Loan
Horse Property N
Listing Terms Cash, Conventional, VA Loan
Financing Conventional
Read Less
Want to know what your home might be worth? Contact us for a FREE valuation!

Our team is ready to help you sell your home for the highest possible price ASAP

Copyright 2025 Arizona Regional Multiple Listing Service, Inc. All rights reserved.
Bought with The Daniel Montez Real Estate Group





