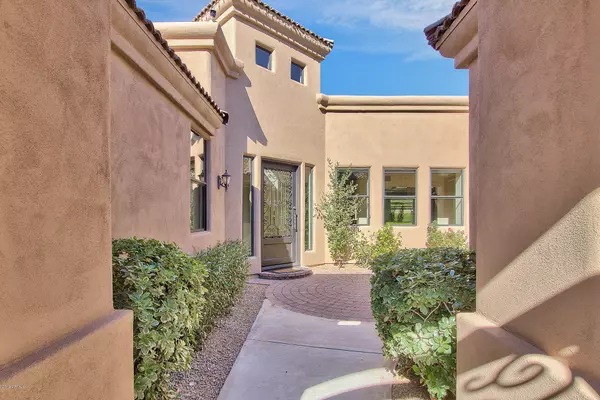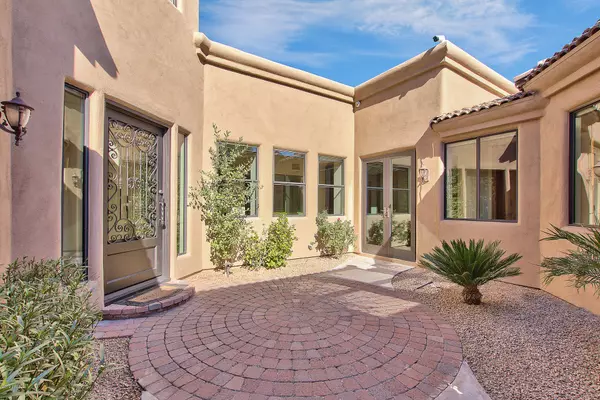$1,045,000
$1,074,900
2.8%For more information regarding the value of a property, please contact us for a free consultation.
346 E TUCKEY Lane Phoenix, AZ 85012
4 Beds
4 Baths
4,000 SqFt
Key Details
Sold Price $1,045,000
Property Type Single Family Home
Sub Type Single Family - Detached
Listing Status Sold
Purchase Type For Sale
Square Footage 4,000 sqft
Price per Sqft $261
Subdivision Miltons Groves Lots 1-10
MLS Listing ID 6002759
Sold Date 01/31/20
Style Territorial/Santa Fe
Bedrooms 4
HOA Y/N No
Originating Board Arizona Regional Multiple Listing Service (ARMLS)
Year Built 2006
Annual Tax Amount $12,906
Tax Year 2019
Lot Size 0.378 Acres
Acres 0.38
Property Sub-Type Single Family - Detached
Property Description
Don't miss this cozy 4 bedroom +Den, 4 bath beauty! Nestled on a private street this home features lush green landscape, private gated front courtyard, beautiful Travertine tile Thur the house except the bedrooms with newer pad and carpet has a fireplace, wet bar, formal dining, great room, game room, with a built in Aquarium Master has a 2-room master closet fit for a king or 1 closet can be converted back be the 4th bedroom Has A huge kitchen w/oversize island, granite counter-tops, w/stainless appliances this kitchen is ideal for entertaining . Relax in your backyard under your extended patio, grill station overlooking a sparkling blue pool and spa. minutes away from downtown phoenix enjoy the Phoenix nightlife, baseball/basketball games & many more amenities.
Location
State AZ
County Maricopa
Community Miltons Groves Lots 1-10
Direction S on 7th St to Tuckey * W to property
Rooms
Other Rooms Great Room, Family Room, BonusGame Room
Den/Bedroom Plus 6
Separate Den/Office Y
Interior
Interior Features Eat-in Kitchen, 9+ Flat Ceilings, Central Vacuum, Wet Bar, Kitchen Island, Pantry, Double Vanity, Full Bth Master Bdrm, Separate Shwr & Tub, High Speed Internet, Granite Counters
Heating Natural Gas
Cooling Ceiling Fan(s), Refrigeration
Flooring Carpet, Stone, Tile
Fireplaces Number 1 Fireplace
Fireplaces Type 1 Fireplace, Family Room, Gas
Fireplace Yes
Window Features Sunscreen(s)
SPA Private
Laundry WshrDry HookUp Only
Exterior
Exterior Feature Covered Patio(s), Misting System, Patio, Private Yard, Built-in Barbecue
Parking Features Electric Door Opener, Tandem
Garage Spaces 3.0
Garage Description 3.0
Fence Block
Pool Heated, Private
Amenities Available None
Roof Type Tile
Private Pool Yes
Building
Lot Description Sprinklers In Rear, Sprinklers In Front, Grass Front, Grass Back
Story 1
Builder Name custom
Sewer Sewer in & Cnctd, Public Sewer
Water City Water
Architectural Style Territorial/Santa Fe
Structure Type Covered Patio(s),Misting System,Patio,Private Yard,Built-in Barbecue
New Construction No
Schools
Elementary Schools Madison Elementary School
High Schools Central High School
School District Tolleson Union High School District
Others
HOA Fee Include No Fees
Senior Community No
Tax ID 161-19-041
Ownership Fee Simple
Acceptable Financing Conventional
Horse Property N
Listing Terms Conventional
Financing Conventional
Special Listing Condition N/A, Owner/Agent
Read Less
Want to know what your home might be worth? Contact us for a FREE valuation!

Our team is ready to help you sell your home for the highest possible price ASAP

Copyright 2025 Arizona Regional Multiple Listing Service, Inc. All rights reserved.
Bought with Berkshire Hathaway HomeServices Arizona Properties





