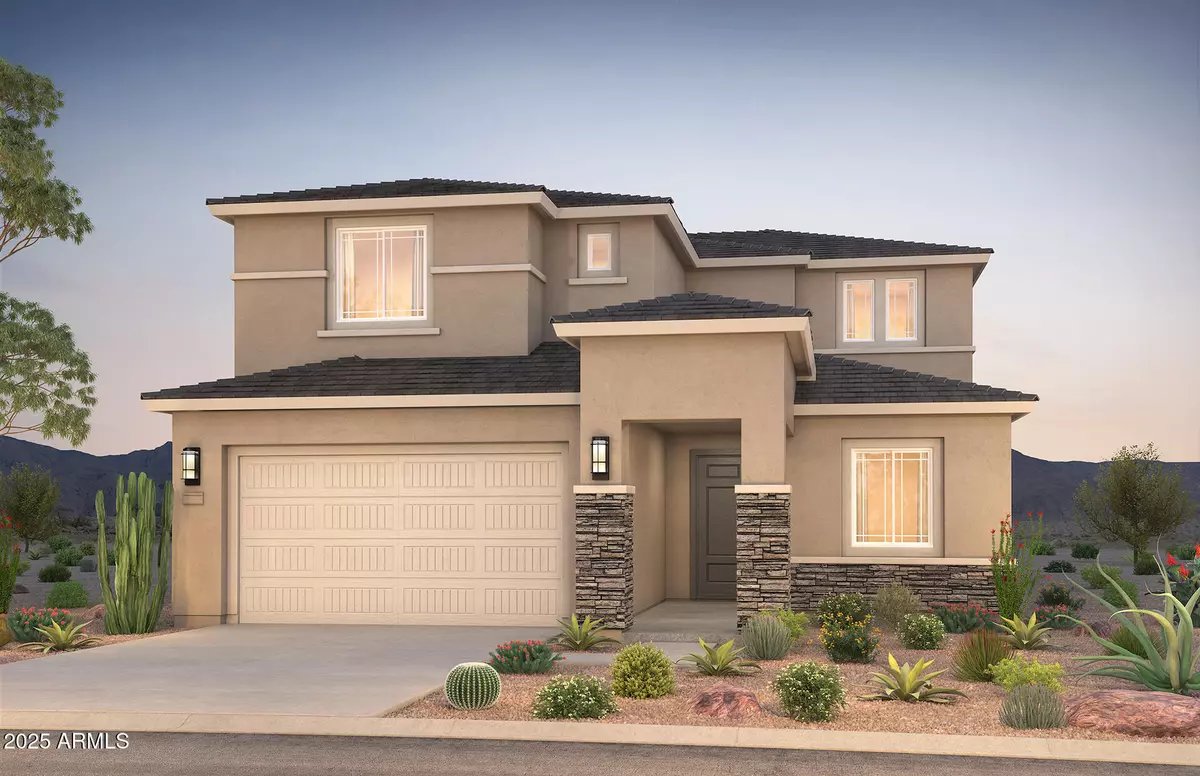18172 E Tiffany Drive Queen Creek, AZ 85142
5 Beds
4 Baths
3,027 SqFt
UPDATED:
02/05/2025 10:59 PM
Key Details
Property Type Single Family Home
Sub Type Single Family - Detached
Listing Status Active
Purchase Type For Sale
Square Footage 3,027 sqft
Price per Sqft $257
Subdivision Legado West Phase 1
MLS Listing ID 6815526
Style Territorial/Santa Fe
Bedrooms 5
HOA Fees $121/mo
HOA Y/N Yes
Originating Board Arizona Regional Multiple Listing Service (ARMLS)
Year Built 2025
Annual Tax Amount $37
Tax Year 2024
Lot Size 6,000 Sqft
Acres 0.14
Property Sub-Type Single Family - Detached
Property Description
The gathering room is enhanced by a center sliding glass door, creating a seamless indoor-outdoor connection. The chef's kitchen boasts a gas cooktop, upgraded countertops, and premium cabinetry, all complemented by elevated flooring selections throughout the home.
A perfect blend of elegance and functionality—don't miss this incredible opportunity.
Location
State AZ
County Maricopa
Community Legado West Phase 1
Direction Power Rd heading south. Take a right Ocotillo Rd, then take left onto 180th Way, right on 181st St. left on Tiffany Dr. House is on left hand side.
Rooms
Other Rooms Loft, Great Room
Master Bedroom Split
Den/Bedroom Plus 7
Separate Den/Office Y
Interior
Interior Features Breakfast Bar, 9+ Flat Ceilings, Soft Water Loop, Kitchen Island, 3/4 Bath Master Bdrm, Double Vanity, Granite Counters
Heating Natural Gas
Cooling Programmable Thmstat, Refrigeration
Flooring Carpet, Tile
Fireplaces Number No Fireplace
Fireplaces Type None
Fireplace No
Window Features Dual Pane,ENERGY STAR Qualified Windows,Low-E,Vinyl Frame
SPA None
Laundry WshrDry HookUp Only
Exterior
Parking Features Dir Entry frm Garage, Electric Door Opener
Garage Spaces 2.0
Garage Description 2.0
Fence Block
Pool None
Community Features Playground, Biking/Walking Path
Amenities Available FHA Approved Prjct, Management, Rental OK (See Rmks), VA Approved Prjct
Roof Type Tile,Concrete
Private Pool No
Building
Lot Description Desert Front, Dirt Back, Auto Timer H2O Front
Story 2
Builder Name Prato
Sewer Public Sewer
Water City Water
Architectural Style Territorial/Santa Fe
New Construction No
Schools
Elementary Schools Dr. Gary And Annette Auxier Elementary School
Middle Schools Dr. Gary And Annette Auxier Elementary School
High Schools Dr. Camille Casteel High School
School District Chandler Unified District #80
Others
HOA Name Legado West
HOA Fee Include Maintenance Grounds
Senior Community No
Tax ID 304-54-155
Ownership Fee Simple
Acceptable Financing Conventional, FHA, VA Loan
Horse Property N
Listing Terms Conventional, FHA, VA Loan

Copyright 2025 Arizona Regional Multiple Listing Service, Inc. All rights reserved.




