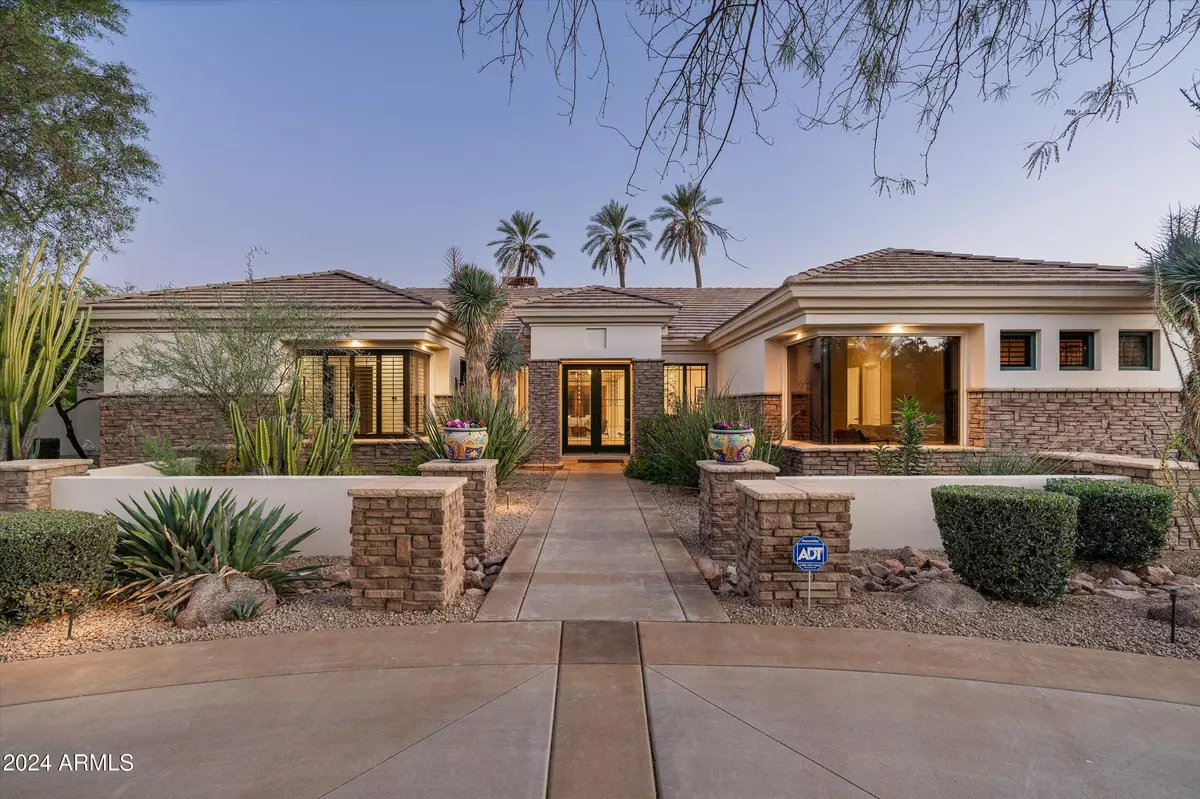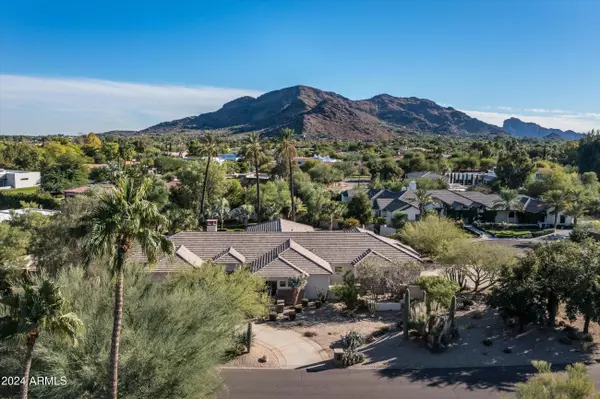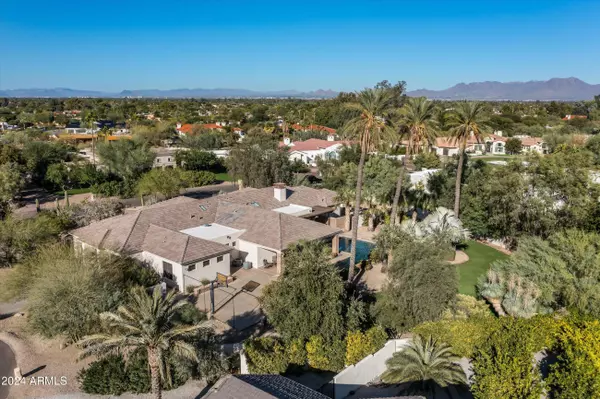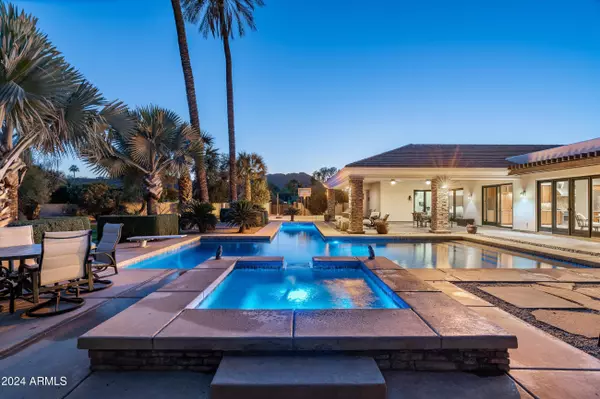5311 E VIA LOS CABALLOS -- Paradise Valley, AZ 85253
6 Beds
7 Baths
6,081 SqFt
UPDATED:
01/17/2025 08:12 PM
Key Details
Property Type Single Family Home
Sub Type Single Family - Detached
Listing Status Active
Purchase Type For Sale
Square Footage 6,081 sqft
Price per Sqft $739
Subdivision Mockingbird Lane Estates 4
MLS Listing ID 6784600
Style Other (See Remarks)
Bedrooms 6
HOA Y/N No
Originating Board Arizona Regional Multiple Listing Service (ARMLS)
Year Built 2004
Annual Tax Amount $10,098
Tax Year 2024
Lot Size 1.007 Acres
Acres 1.01
Property Description
An attached casita provides the perfect setting for a playroom or guest suite, while a secluded office, located near the walk-in wine room, offers an elegant, private workspace. Practical elegance is found in the well-appointed laundry/workspace, mudroom, and storage area adjacent to the garage. Don't miss the wine cellar room and spacious garage with even more storage. Enveloped by mature landscaping, this estate offers total privacy and captures the beauty of its mountain surroundings, creating an exquisite luxury retreat. Located in the heart of Paradise Valley and walking distance to Cherokee Elementary School.
Location
State AZ
County Maricopa
Community Mockingbird Lane Estates 4
Direction Doubletree & 52nd St. South to Via Los Caballos, East to property on right.
Rooms
Other Rooms Guest Qtrs-Sep Entrn, ExerciseSauna Room, Family Room, BonusGame Room
Master Bedroom Split
Den/Bedroom Plus 8
Separate Den/Office Y
Interior
Interior Features Eat-in Kitchen, Breakfast Bar, 9+ Flat Ceilings, Drink Wtr Filter Sys, Fire Sprinklers, No Interior Steps, Soft Water Loop, Kitchen Island, Double Vanity, High Speed Internet, Granite Counters
Heating Electric
Cooling Ceiling Fan(s), Programmable Thmstat, Refrigeration
Flooring Other, Carpet, Stone, Wood
Fireplaces Number 1 Fireplace
Fireplaces Type 1 Fireplace, Family Room, Gas
Fireplace Yes
Window Features Dual Pane,Low-E
SPA Heated,Private
Exterior
Exterior Feature Circular Drive, Covered Patio(s), Playground, Misting System, Patio, Private Yard, Sport Court(s)
Parking Features RV Gate, Side Vehicle Entry
Garage Spaces 3.0
Garage Description 3.0
Fence Block
Pool Variable Speed Pump, Diving Pool, Lap, Private, Solar Pool Equipment
Amenities Available None
View Mountain(s)
Roof Type Tile,Concrete,Foam
Private Pool Yes
Building
Lot Description Sprinklers In Rear, Sprinklers In Front, Desert Back, Desert Front, Cul-De-Sac, Grass Back, Auto Timer H2O Front, Auto Timer H2O Back
Story 1
Builder Name CUSTOM
Sewer Public Sewer
Water City Water
Architectural Style Other (See Remarks)
Structure Type Circular Drive,Covered Patio(s),Playground,Misting System,Patio,Private Yard,Sport Court(s)
New Construction No
Schools
Elementary Schools Cherokee Elementary School
Middle Schools Cocopah Middle School
High Schools Chaparral High School
School District Scottsdale Unified District
Others
HOA Fee Include No Fees
Senior Community No
Tax ID 168-45-027
Ownership Fee Simple
Acceptable Financing Conventional, VA Loan
Horse Property N
Listing Terms Conventional, VA Loan

Copyright 2025 Arizona Regional Multiple Listing Service, Inc. All rights reserved.





