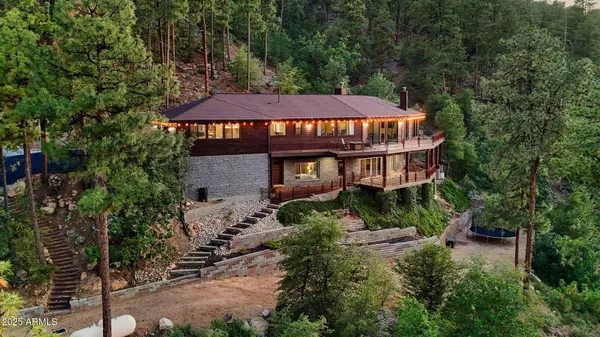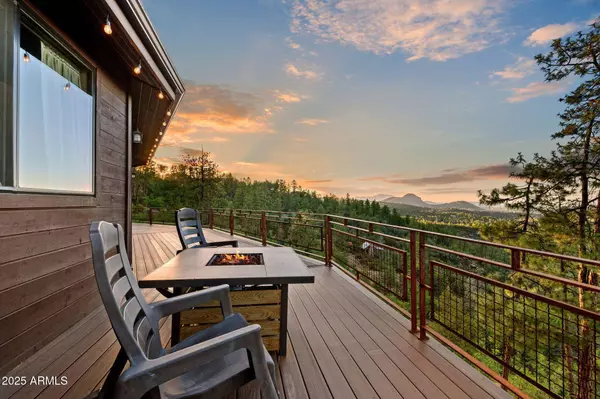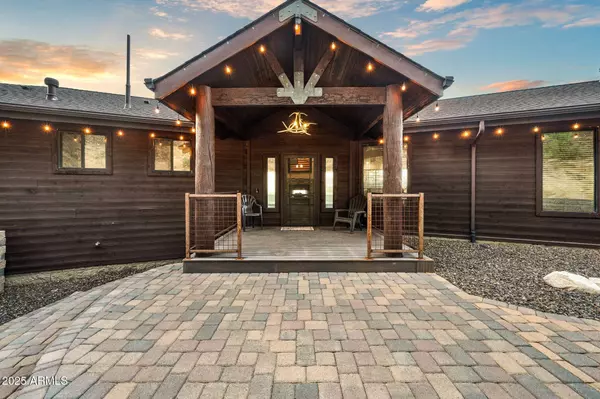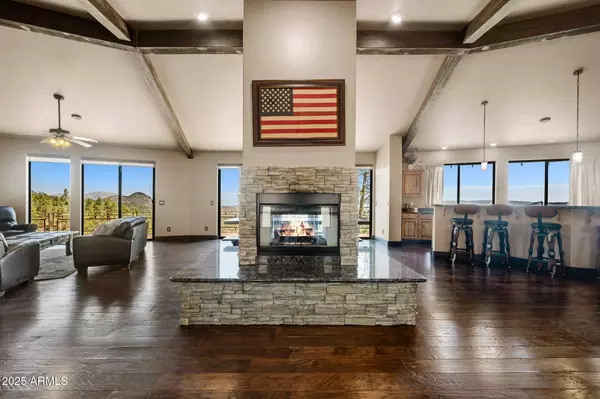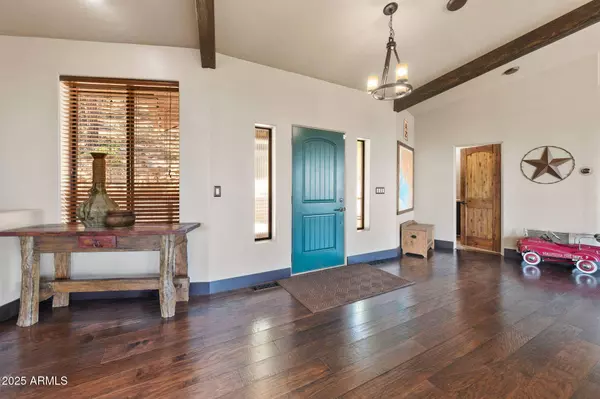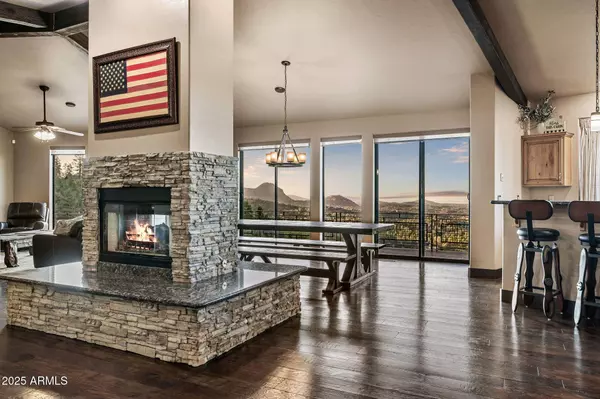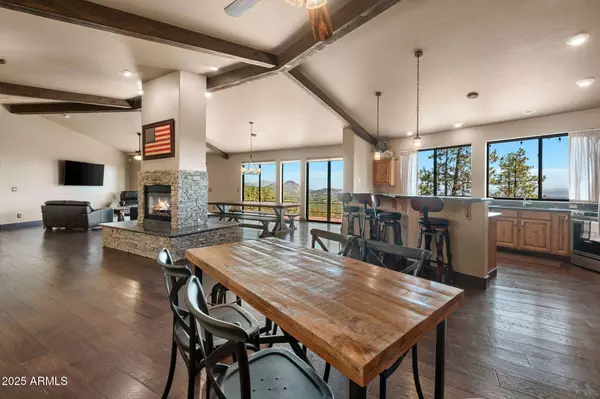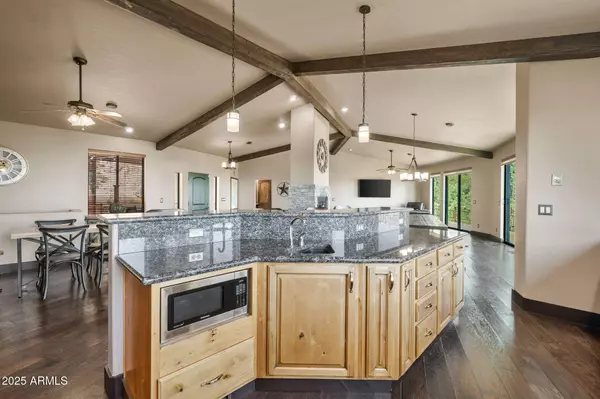
GALLERY
PROPERTY DETAIL
Key Details
Property Type Single Family Home
Sub Type Single Family Residence
Listing Status Active
Purchase Type For Sale
Square Footage 4, 251 sqft
Price per Sqft $446
Subdivision Metes And Bounds
MLS Listing ID 6885473
Style Contemporary
Bedrooms 3
HOA Y/N No
Year Built 2005
Annual Tax Amount $6,954
Tax Year 2024
Lot Size 4.005 Acres
Acres 4.01
Property Sub-Type Single Family Residence
Source Arizona Regional Multiple Listing Service (ARMLS)
Location
State AZ
County Yavapai
Community Metes And Bounds
Area Yavapai
Direction Turn onto Sheriffs Posse Trail. Go left on Sheriffs Posse and follow it for approximately one mile. Turn right onto Weekes Road, which turns into Hawk Road. Continue up Hawk Road to top.
Rooms
Other Rooms Great Room, Family Room
Basement Walk-Out Access, Finished
Guest Accommodations 320.0
Master Bedroom Upstairs
Den/Bedroom Plus 3
Separate Den/Office N
Building
Lot Description Borders Preserve/Public Land, Desert Back, Desert Front
Story 2
Builder Name unknown
Sewer Septic in & Cnctd, Septic Tank
Water Private Well
Architectural Style Contemporary
New Construction No
Interior
Interior Features Granite Counters, Double Vanity, Upstairs, Breakfast Bar, Vaulted Ceiling(s), Full Bth Master Bdrm, Separate Shwr & Tub
Heating Natural Gas
Cooling Central Air, Ceiling Fan(s)
Flooring Carpet, Laminate, Vinyl, Tile
Fireplaces Type Two Way Fireplace, Family Room, Master Bedroom, Gas
Fireplace Yes
Window Features Dual Pane
SPA None
Exterior
Parking Features RV Access/Parking
Garage Spaces 2.5
Garage Description 2.5
Fence None
Pool None
Utilities Available Butane Propane
View City Lights, Mountain(s)
Roof Type Composition
Total Parking Spaces 2
Private Pool No
Schools
Elementary Schools Lincoln Elementary School
Middle Schools Prescott Mile High Middle School
High Schools Prescott High School
School District Prescott Unified District
Others
HOA Fee Include No Fees
Senior Community No
Tax ID 104-10-007-J
Ownership Fee Simple
Acceptable Financing Cash, Conventional
Horse Property Y
Disclosures Seller Discl Avail, Well Disclosure
Possession Close Of Escrow
Listing Terms Cash, Conventional
Virtual Tour https://www.zillow.com/view-imx/04e08385-b5b4-4aac-b6bd-faf4bb8c8b9d?setAttribution=mls&wl=true&initialViewType=pano&utm_source=dashboard
SIMILAR HOMES FOR SALE
Check for similar Single Family Homes at price around $1,899,999 in Prescott,AZ

Active
$2,000,000
461 Rockrimmon Circle, Prescott, AZ 86303
Listed by Julie Jennings of Fathom Realty Elite4 Beds 6 Baths 6,125 SqFt
Active Under Contract
$990,000
1183 RAVENS Court, Prescott, AZ 86303
Listed by Heather Magby of Realty Executives Arizona Territory3 Beds 2.5 Baths 2,486 SqFt
Active
$1,197,000
1190 W COUGAR Lane W, Prescott, AZ 86303
Listed by Jason Morse of Compass3 Beds 3 Baths 3,275 SqFt
CONTACT


